I Spend All Day Every Day Inside A Tiny House. Here’s What I’ve Learned About Small Space Design.
I work in a tiny house. More specifically, a mobile office. Here at B&B, our company has grown faster than our factory has, so now a few of us share the 8 1/2′ x 20′ Brodie Mobile Office for 8 hours a day, 5 days a week. During that time, I’ve learned quite a few things about how to best design a small space for maximum working and living.
Here’s what I’ve learned:
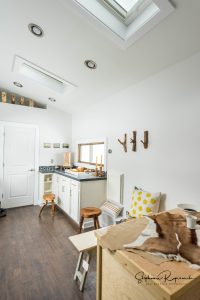 Windows and skylights make a huge difference.
Windows and skylights make a huge difference.
Before moving out to the mobile office, I was working inside the factory in a little room we built into the corner of the warehouse. This room had windows to the factory but no windows to the outside. Now that I’m in the mobile office and my desk faces two windows, my quality of life has really improved. The old office, although it was bigger than the mobile office, felt a bit cave-like, and not in the way of grand echoing caverns; it was more like those tiny spaces spelunkers narrated by David Attenborough have to squeeze their bodies into. Anyhow, with its tall ceilings, skylights, and windows all around, the tiny mobile office, although smaller than the old office, feels way more spacious.
Both for air exchange and light, it’s nice to have windows on all sides of you. Opening a window at either side of the house creates a nice breeze. Because you’re surrounded by windows rather than looking at one or two walls with windows, the space feels more expansive and airy than a smaller space.
The take home: In a small space, you’re closer to the windows, so they don’t have to be as big as you’d think to provide a huge amount of light and views. Careful placement of windows to maximize light, view and air exchange makes all the difference.
Choose your floor color wisely.
This goes for any house, not just tiny houses, but it’s something I’ve learned from this particular tiny house so I thought I’d share it here. I can’t stress this enough: choose a floor color that’s not going to show every single piece of dirt, dust, sand, mud, piece of grass, and microscopic pebble. This house was photographed on a day when the snow went up to our knees and we mopped the floor just before the shoot. If we hadn’t, you’d see all kinds of smudges on it.
The absolute best floor for mud-concealment is this grey one with lots of color variation. This house (the Arcadia Tiny House) has been exhibited on rainy, muddy days with hundreds of people (and double that number of boots!) walking through and you couldn’t even tell it was dirty.
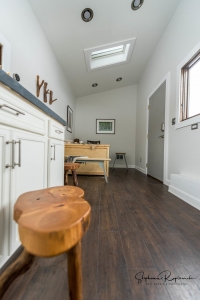
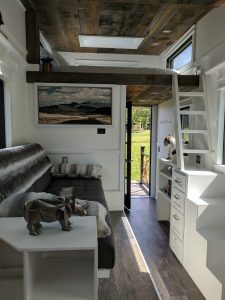
Left: The dark floor of the Brodie gets dirty Right: The varied-color floor of the Arcadia doesn’t show dirt!
The Take-home: If, like me, one of the things about tiny living that appeals to you is your laziness for cleaning, don’t get a floor that’s going to drive you crazy if you don’t mop it every day! (The bright side is I only have to mop 140 sq. ft!)
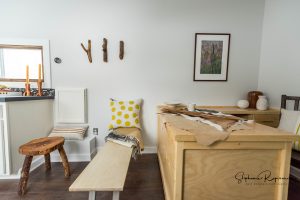 Mobile offices are great for greeting customers outside the work area.
Mobile offices are great for greeting customers outside the work area.
Our workshop has six tiny houses being built at a time, with houses, trucks, deliveries, forklifts, et cetera rolling in and out of our factory doors all day. We don’t generally like to invite visitors inside this active work environment simply because it’s too much of a liability. Having the mobile office outside as the face of our company allows us to greet customers in a safe environment, free of sawdust, noise and hazards.
The take home: designing your tiny house is the most important thing– but placement of the tiny house can make or break your experience inside.
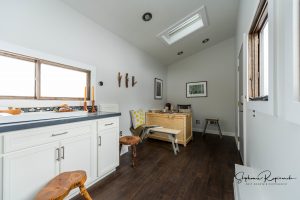 More people can fit in an 8 1/2′ x 20′ space than you think without feeling claustrophobic.
More people can fit in an 8 1/2′ x 20′ space than you think without feeling claustrophobic.
We’ve had non-claustrophobic meetings with ten people inside. The level of claustrophobia definitely depends on the amount of stuff inside the house. Since this is an office, not a home, and most of our files are digital, not on paper, we really don’t need that much stuff inside the mobile office. We keep architectural samples, like color chips, siding swatches, and stain samples, but other than that pretty much everything’s digital.
Additionally, the objects that we do have are stored inside the cabinetry so they don’t add to visual clutter.
The take home: we live in a world where you no longer have to have a lot of physical stuff. In a small space, digitize (and back up!) everything. One might think closed cabinets make a small space feel smaller than open cabinets, but they’re great for hiding clutter.
Get white noise and air exchange for a shared tiny space.
It’s quiet in the mobile office. Really quiet. It’s a side effect of being well-insulated. So during mealtimes it can be a bit… overwhelming for someone who doesn’t like to hear others chewing. My favorite white noise generator is Celestial White Noise on YouTube. Ten hours of a gentle hum that you tune out after a minute and don’t have to hear every time your coworker shifts in their chair.
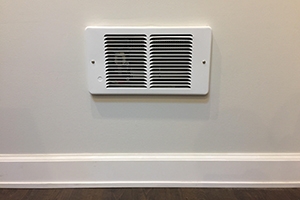
Pictured: the mobile office’s in-wall electric heater, which doesn’t include air exchange
I have hot soup for lunch all the time in the winter. To make sure the mobile office doesn’t then smell like soup for the rest of the day, I always open the restroom door and turn the extractor fan on after eating a hot lunch. It only takes a couple minutes to return the air in the house to freshness.
Certain heating and cooling systems also include air exchange (ours doesn’t)– I’d recommend getting that if possible.
The take home: get white noise and an extractor fan.
 Tall ceilings and not too much clutter on the walls really make a space feel bigger.
Tall ceilings and not too much clutter on the walls really make a space feel bigger.
Perhaps this goes without saying, but I think it’s worth mentioning the tall ceilings inside this tiny mobile office. In order to be road-legal, the tiny house has to be under 13 1/2′ tall so it can fit under bridges, trees and power lines. With the inside floor being just over 2′ off the road, there is still room for a taller-than-usual ceiling inside– and it makes a huge difference!
The take home: Be sure to design your tiny space with as much ceiling height as you can.












