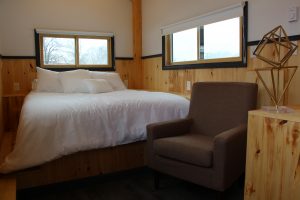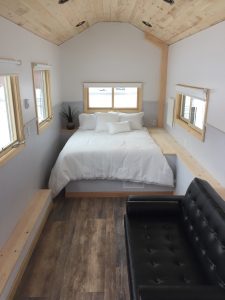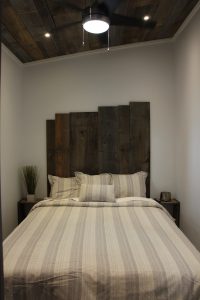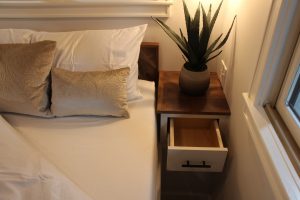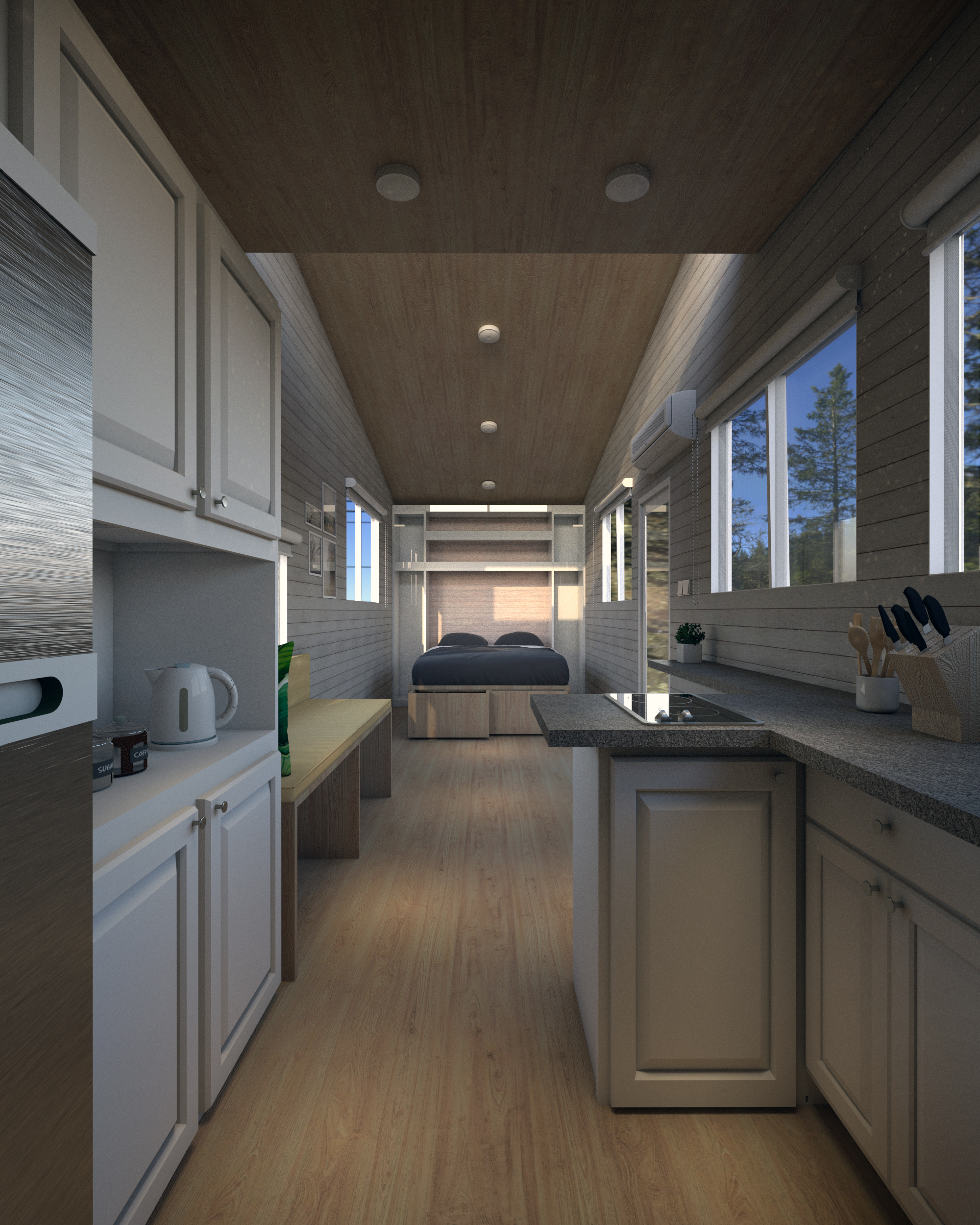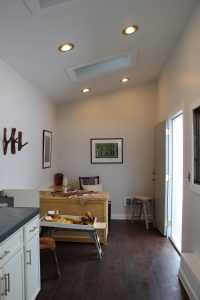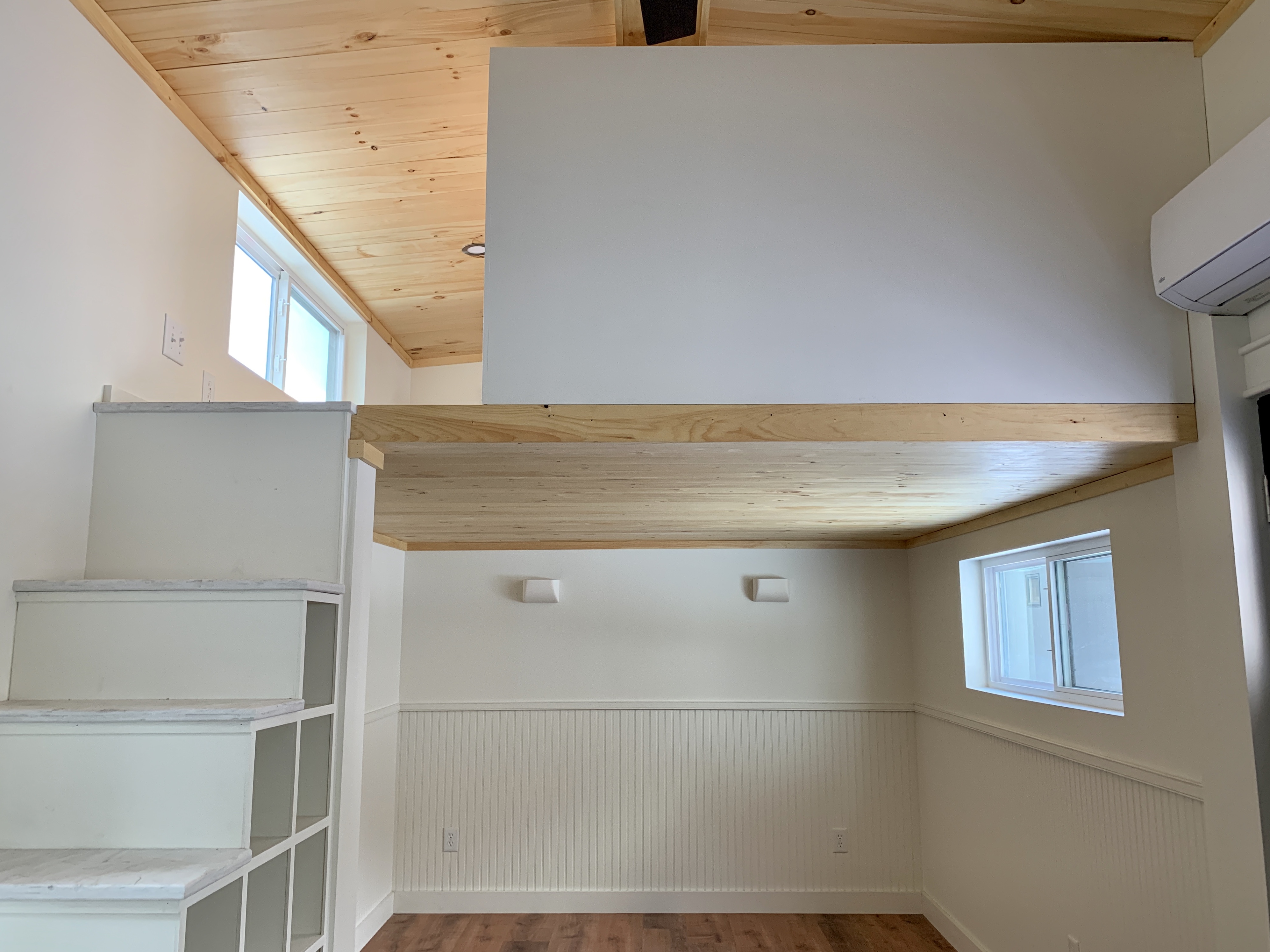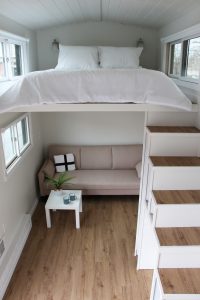Quiz: Which Tiny House is Right For You?
We know: there are so many beautiful designs to choose from and the choices can get overwhelming! Which is the best tiny house for you?
Click each answer that’s the best fit for you: there are no wrong answers!
What's your approximate budget?
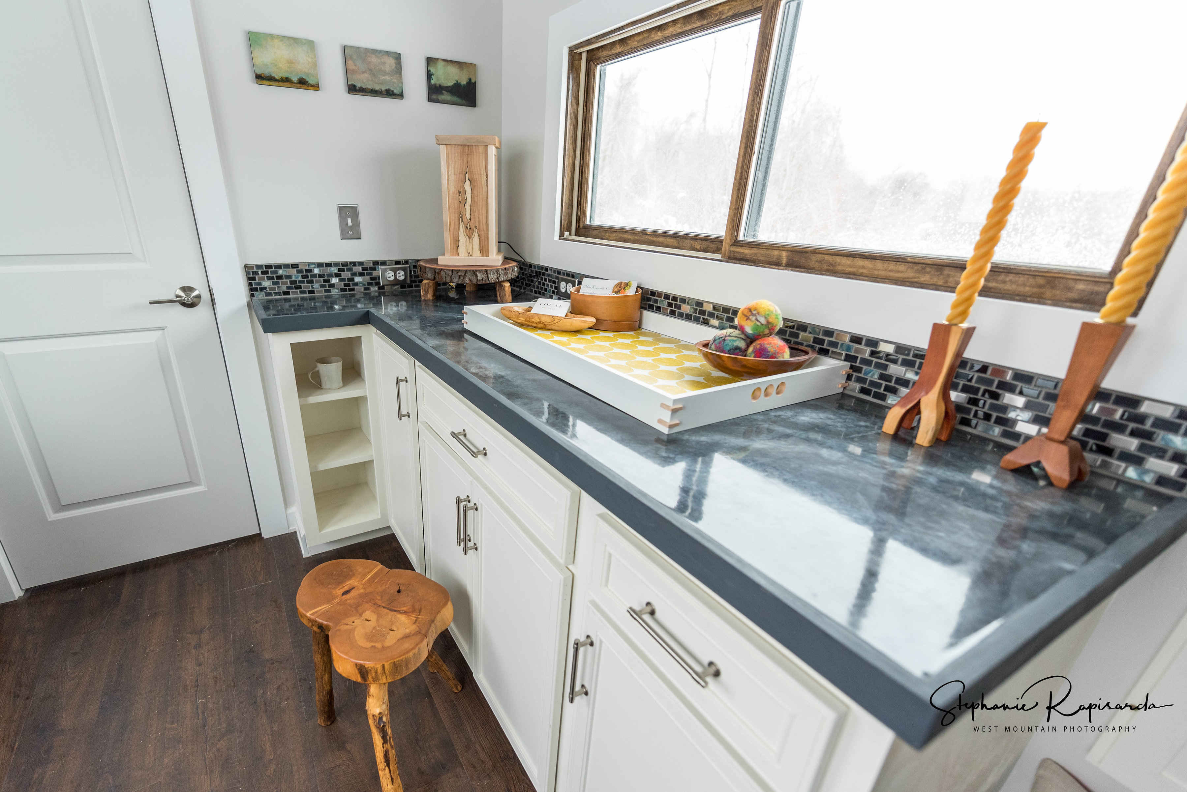
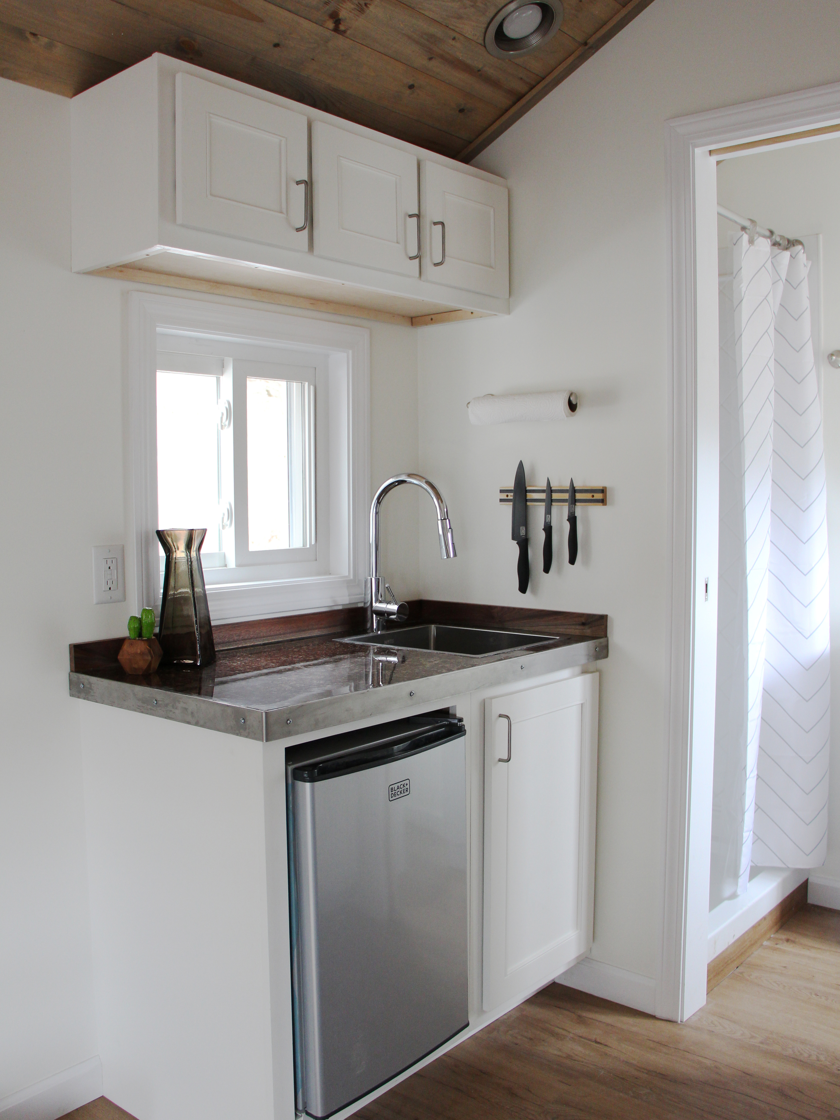
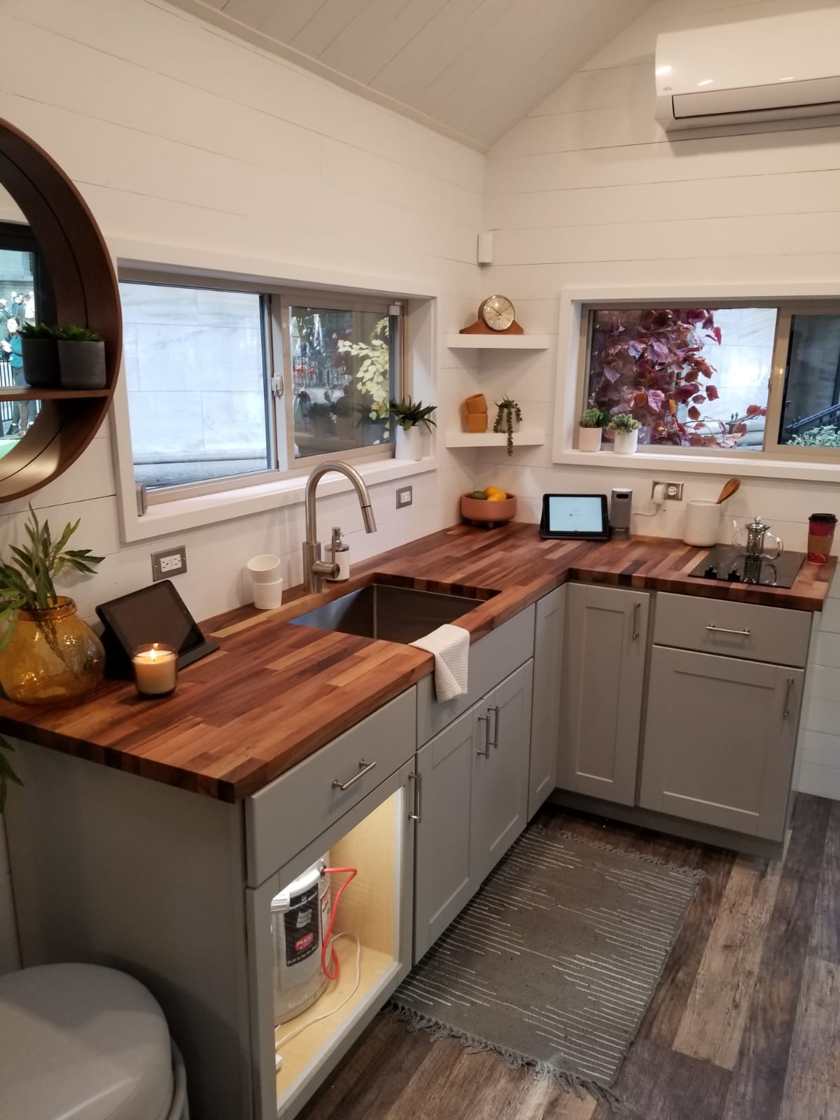
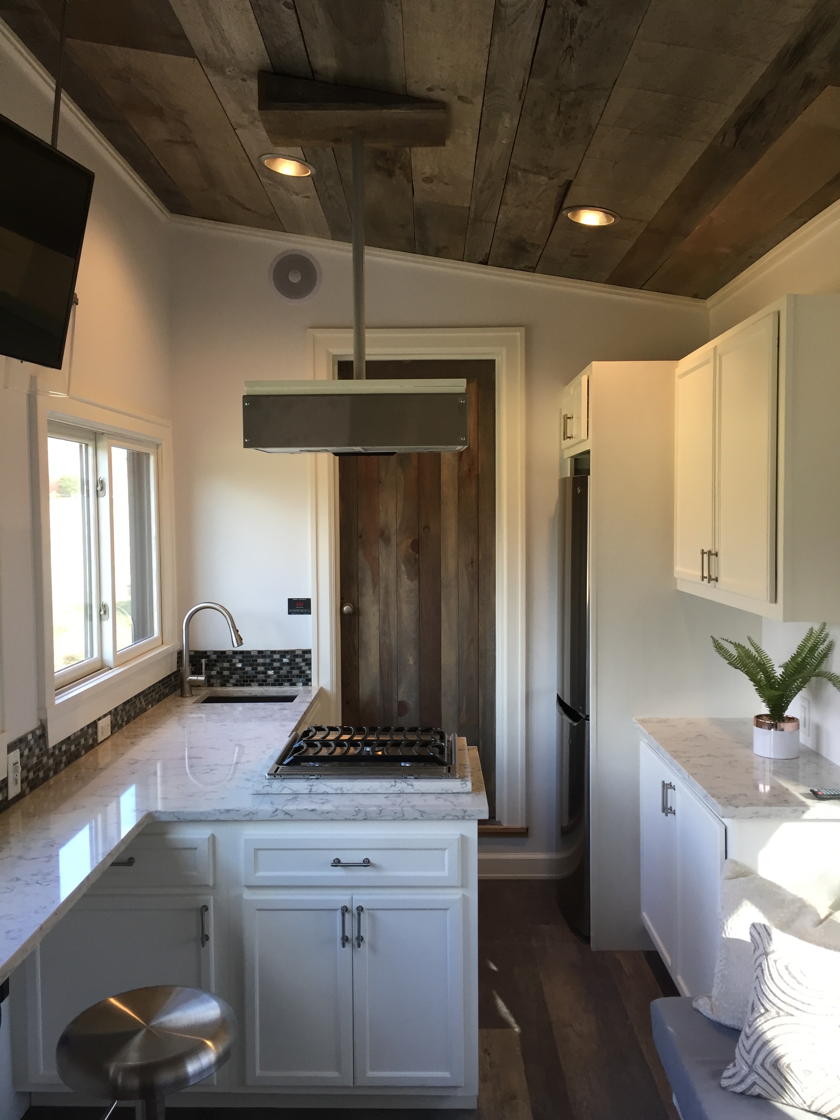
Tow it yourself or have us deliver?
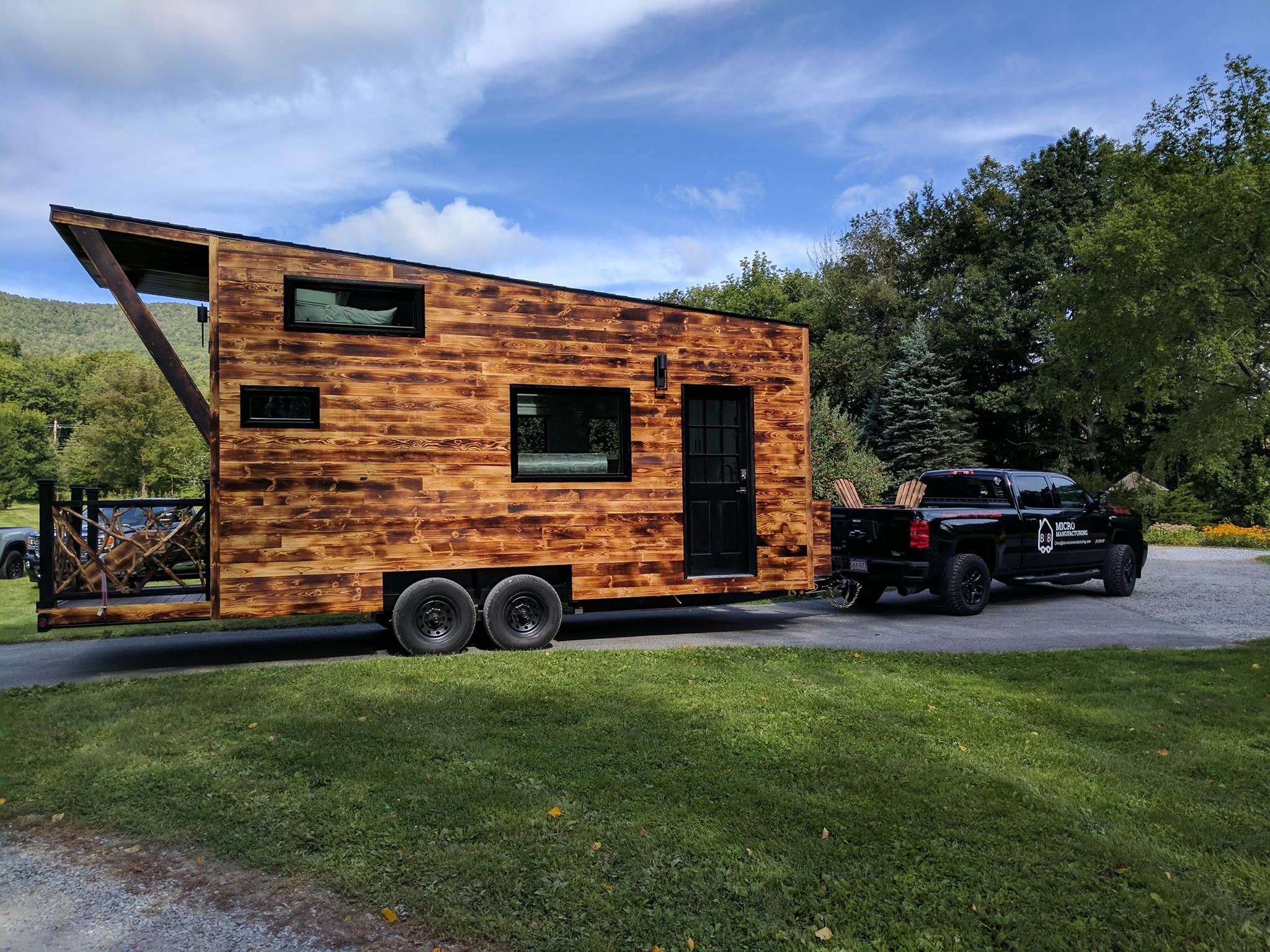
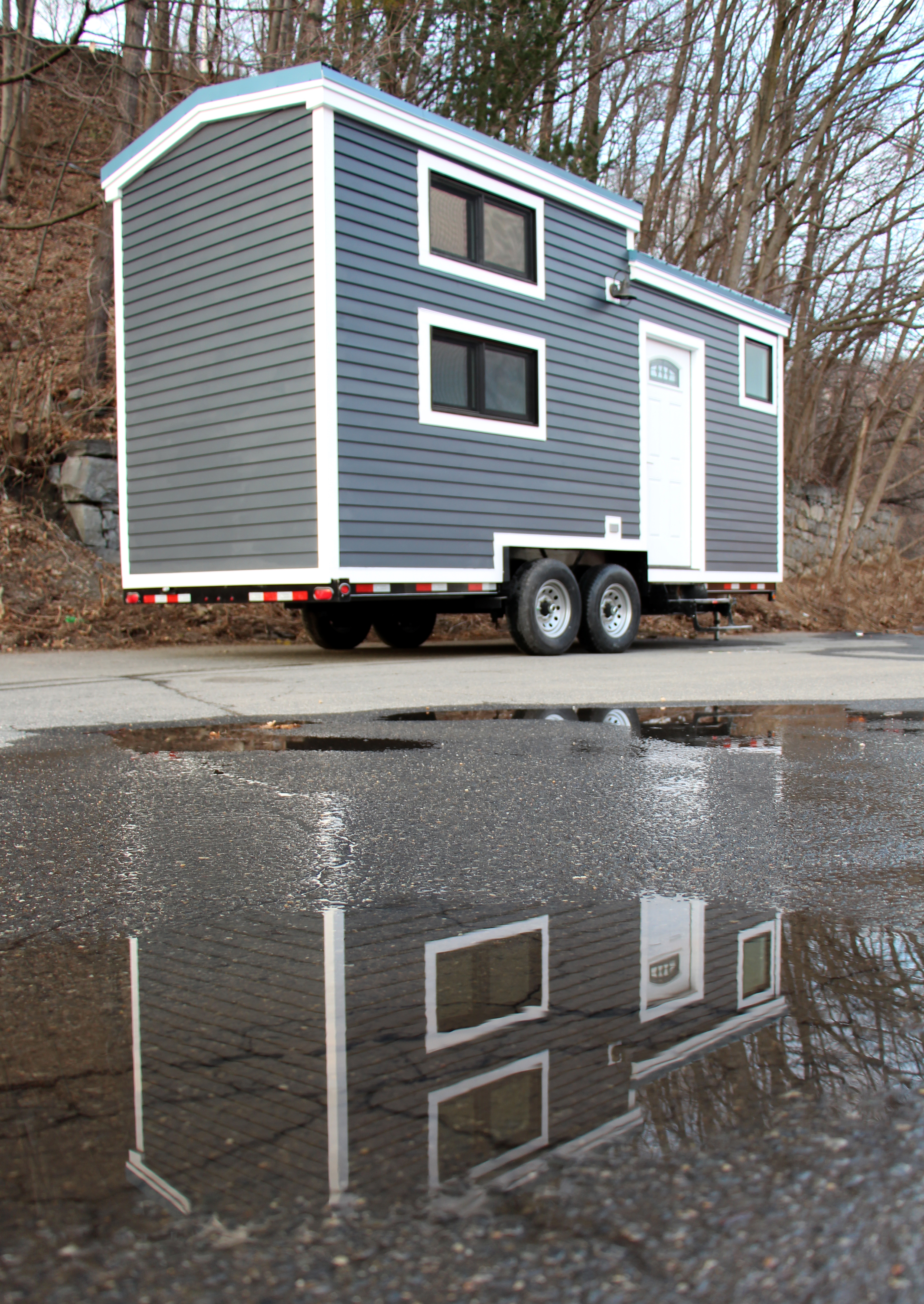
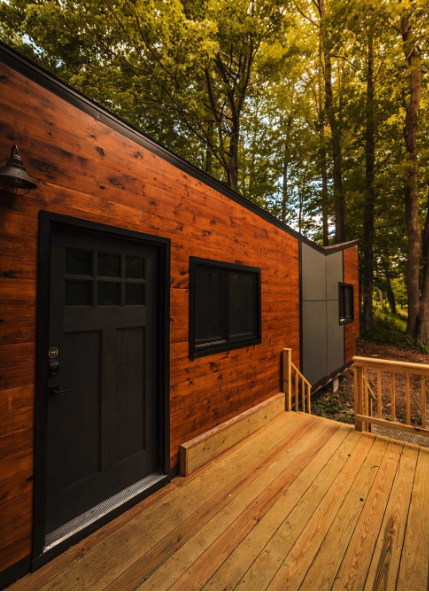
Which master bed configuration is your favorite?
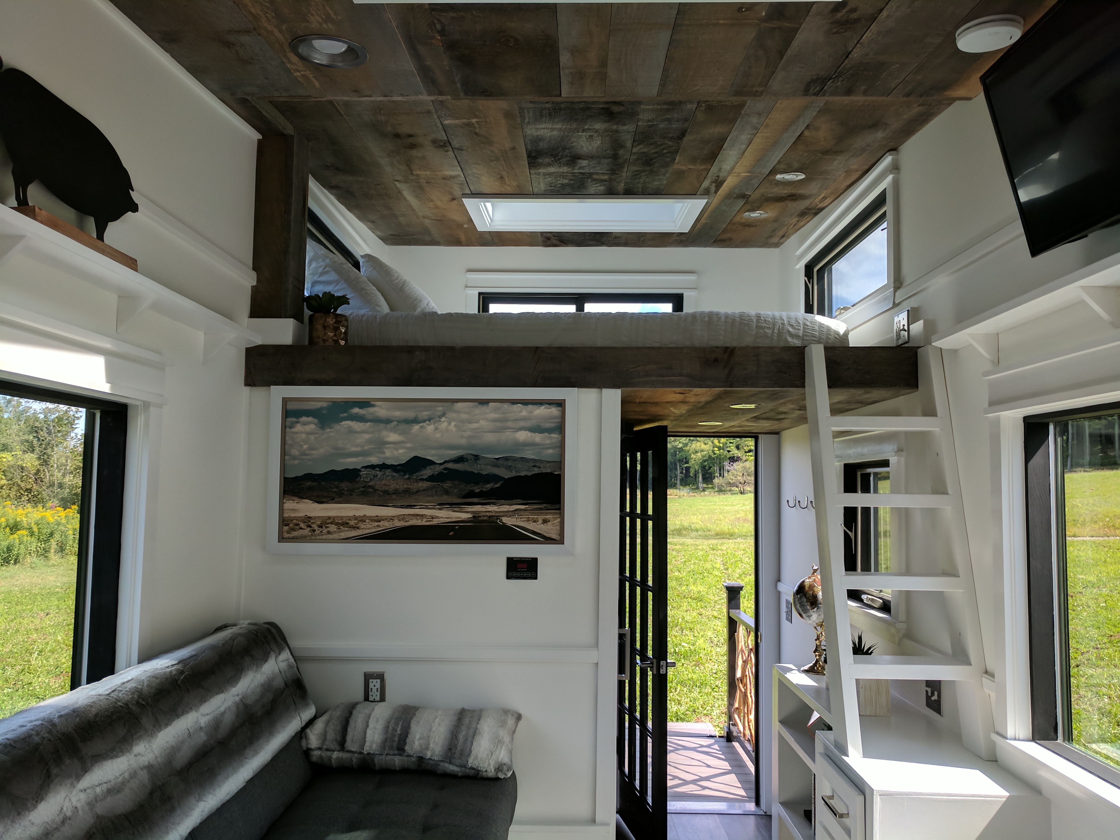
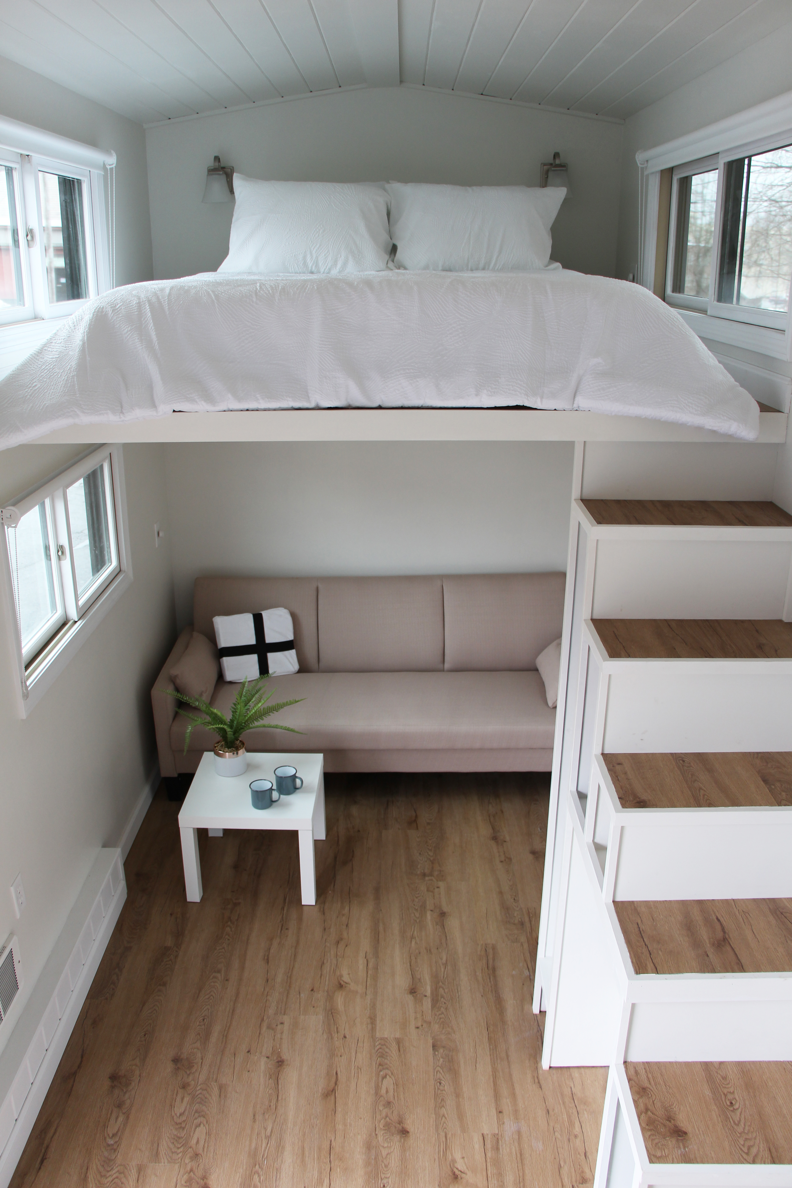
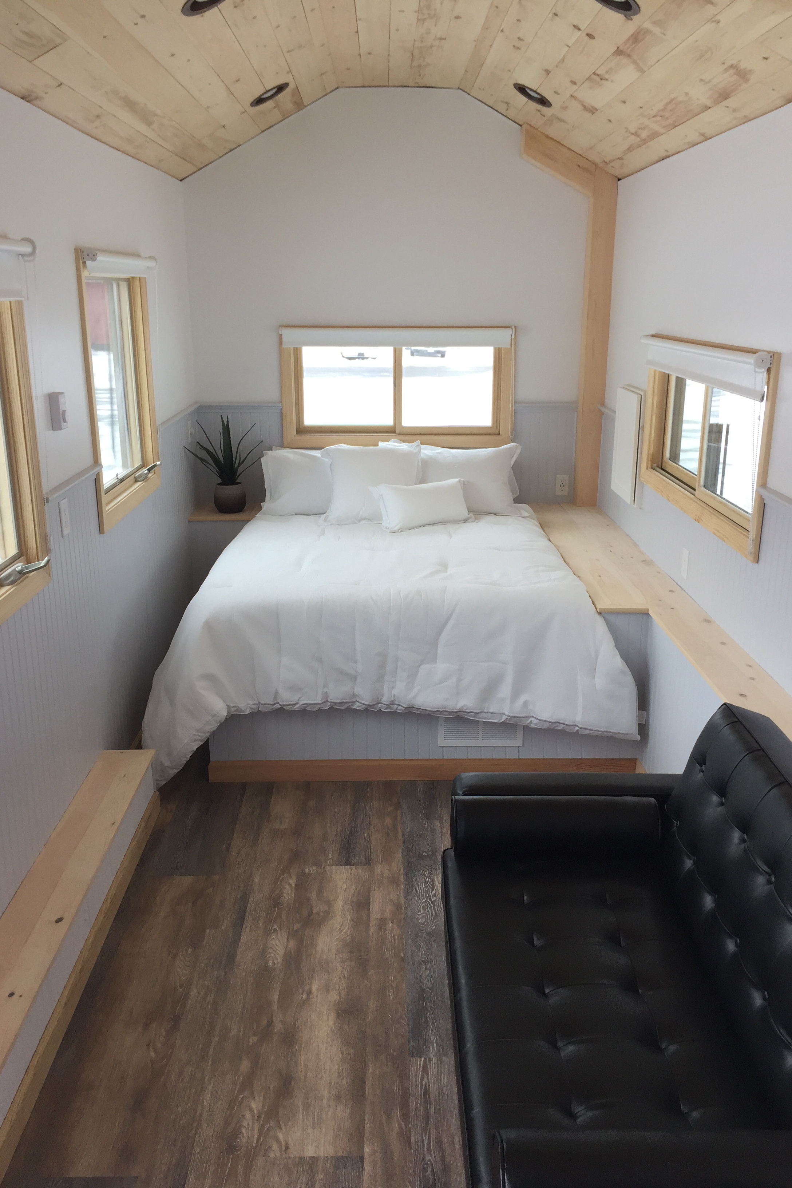
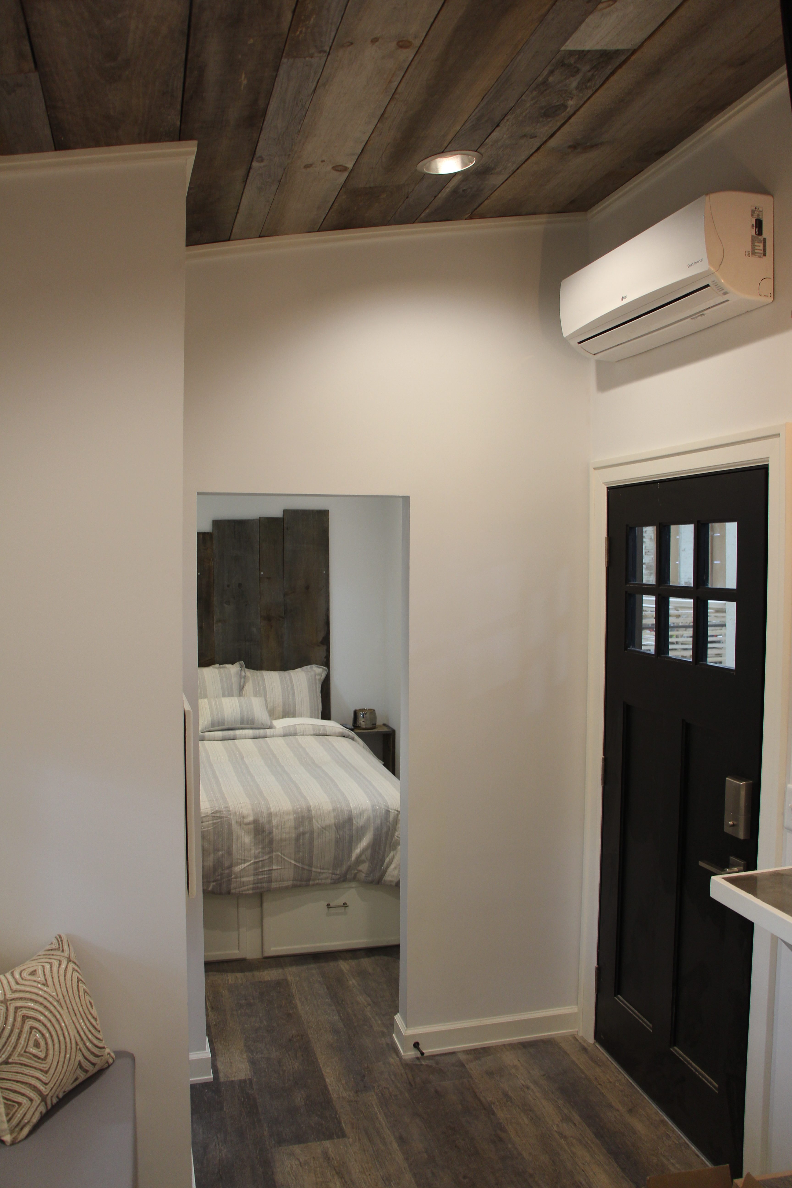
How many people will be sleeping in your tiny house?
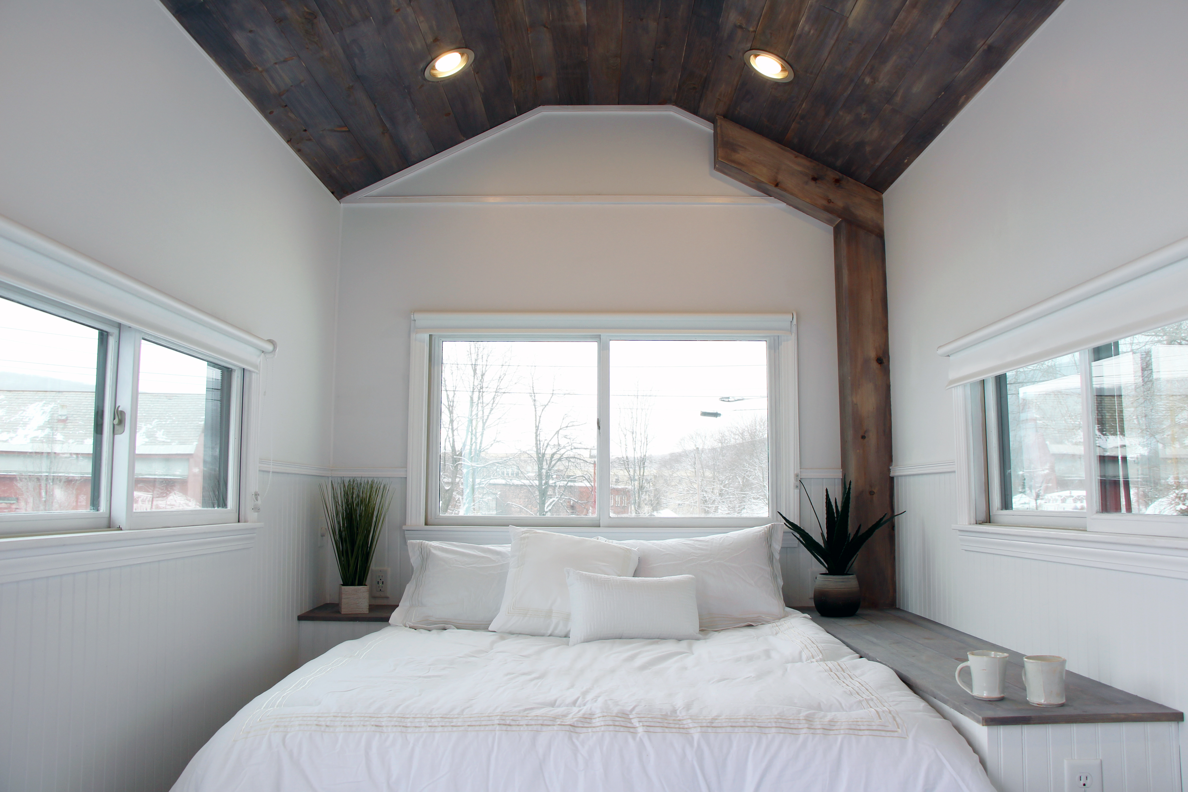
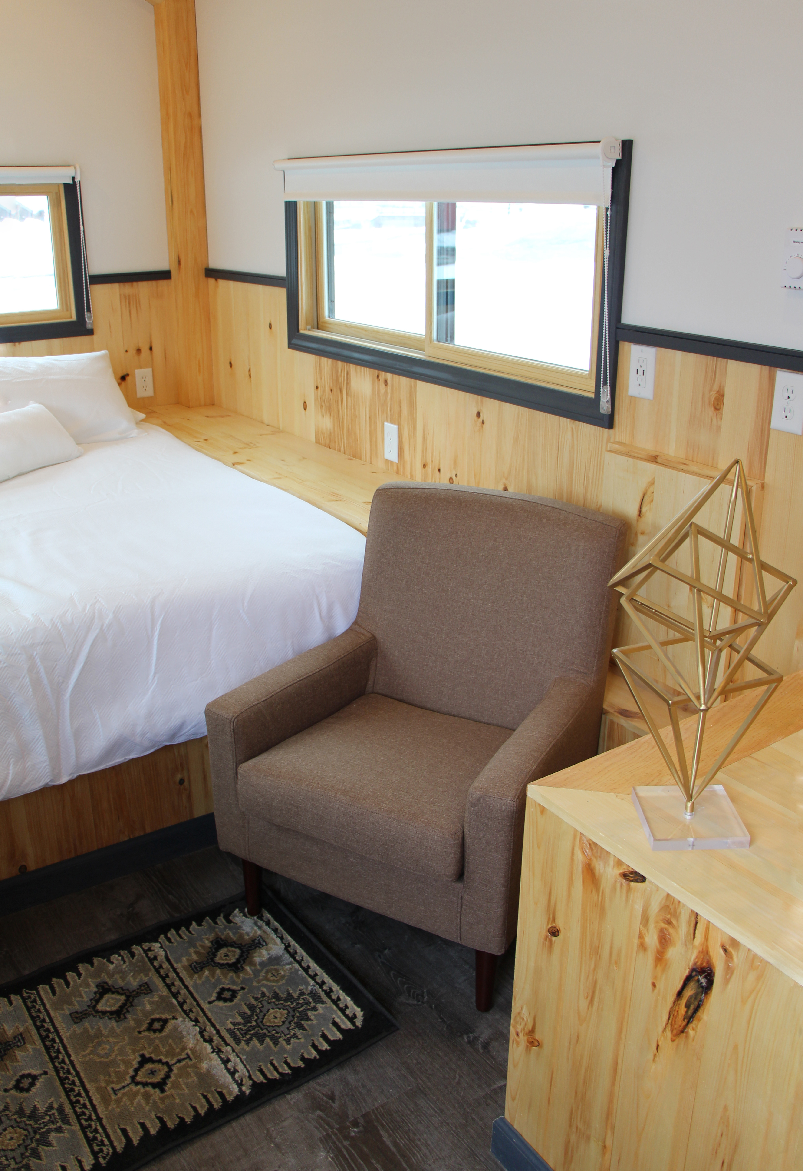
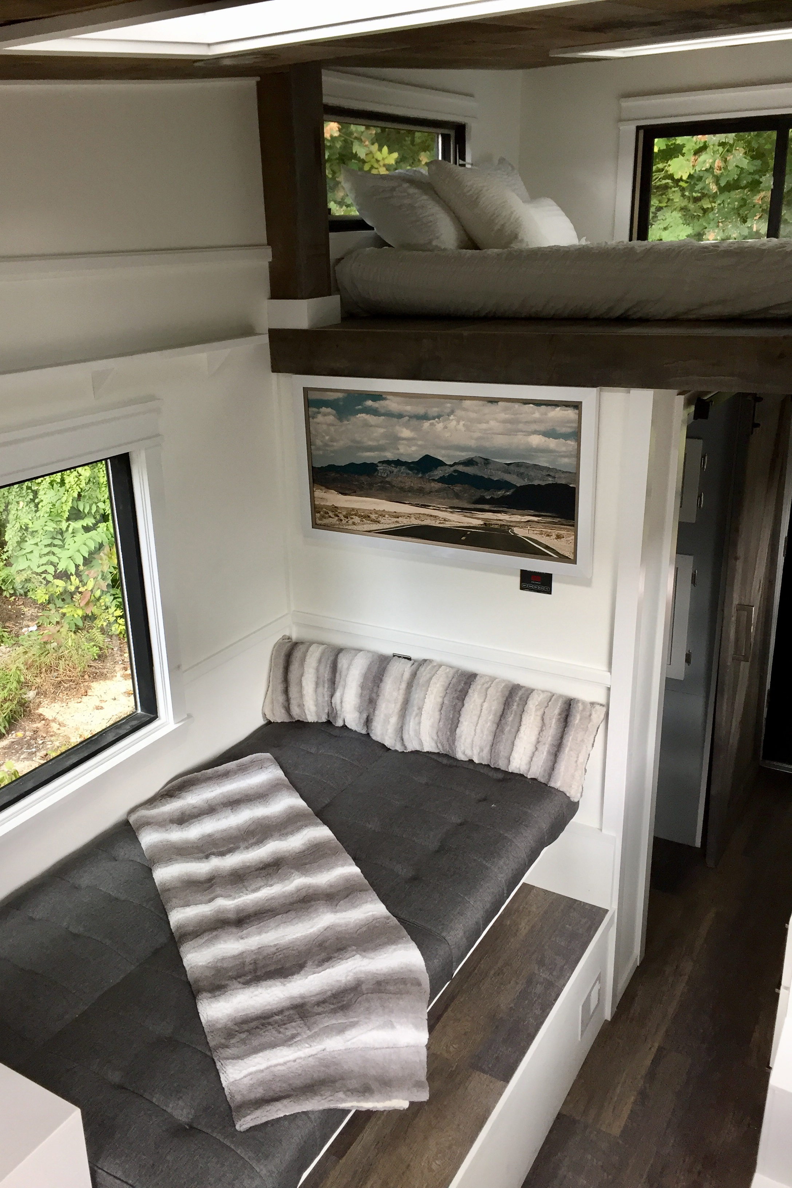
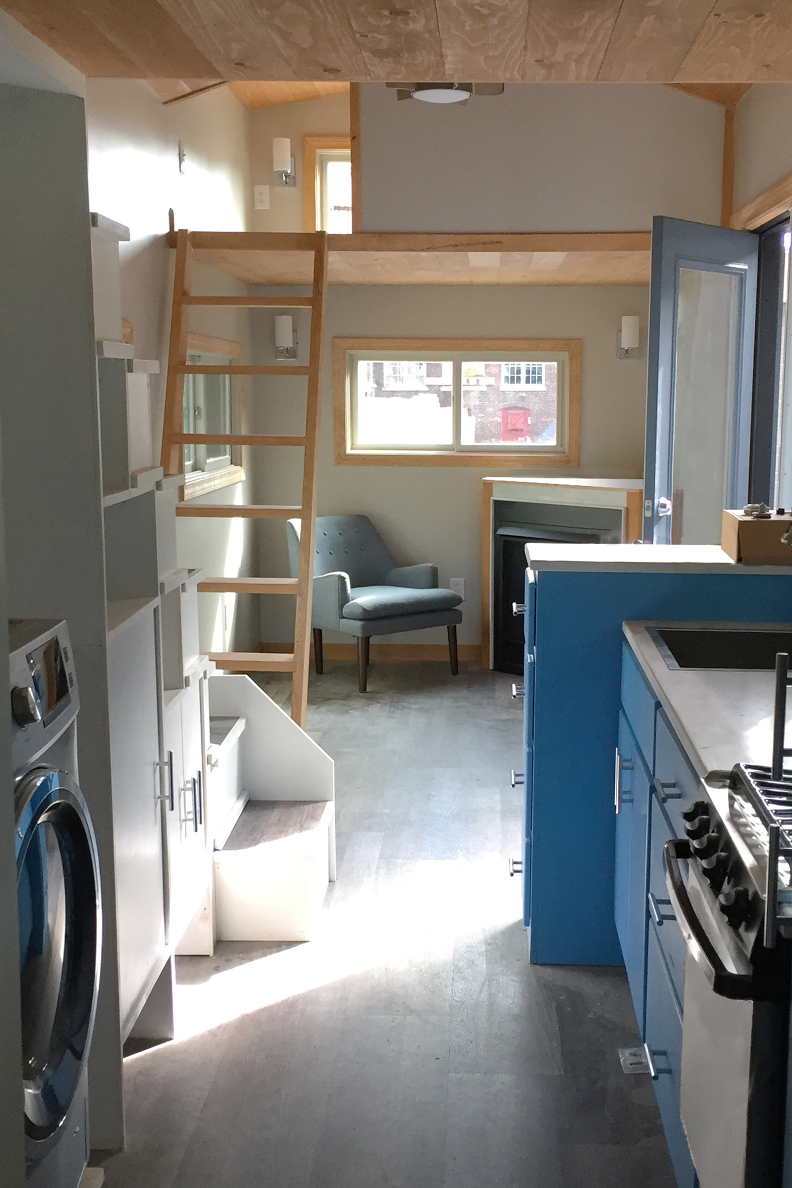
Which Tiny House Design Is Right For You?
Hudson
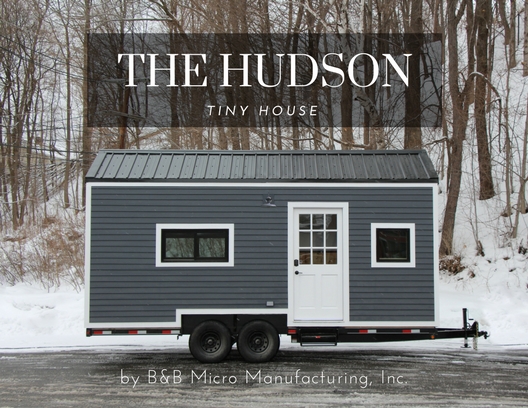
The Hudson is a compact 8.5 x 20' tiny house with a kitchenette, 3/4 bath, and first-floor bed. Click to see more photos and info of The Hudson.
For another tiny house with a first-floor bed, you might also want to check out The Taconic, & for another tiny house that's lightweight for towing, the Hoosic.
For another tiny house with a first-floor bed, you might also want to check out The Taconic, & for another tiny house that's lightweight for towing, the Hoosic.
Hoosic
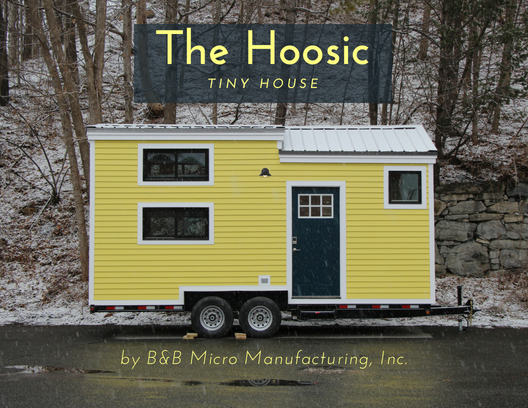
Arcadia
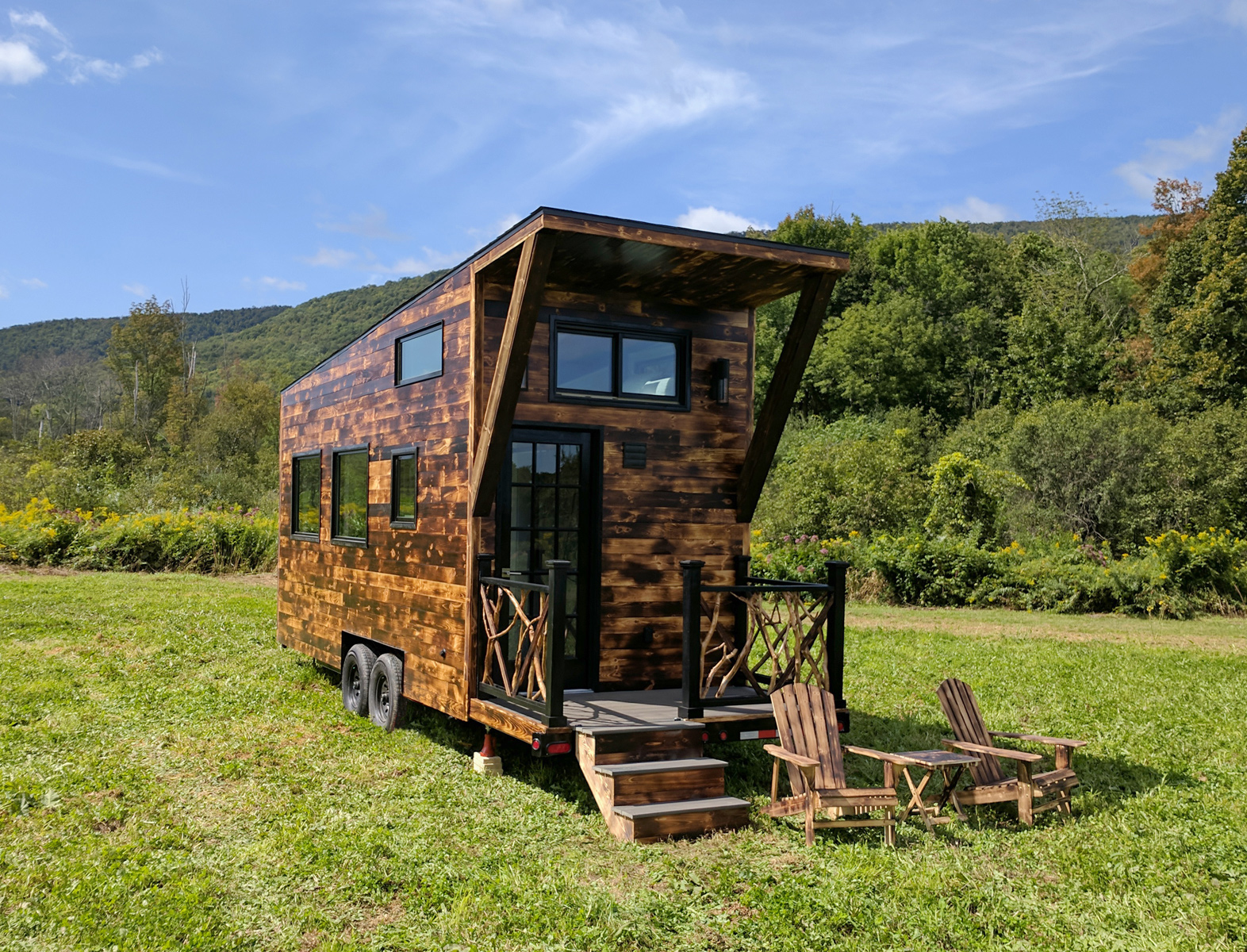
The Arcadia is an 8.5 x 24' tiny house with a porch, full kitchen, 3/4 bath, and sleeping loft. Click to see more info and photos of The Arcadia.
For another tiny house that can sleep four (two in the loft and two on a sofabed), you might also want to check out The Hoosic, & for another tiny house with a beautiful full kitchen, the Stony Ledge.
For another tiny house that can sleep four (two in the loft and two on a sofabed), you might also want to check out The Hoosic, & for another tiny house with a beautiful full kitchen, the Stony Ledge.
Stony Ledge
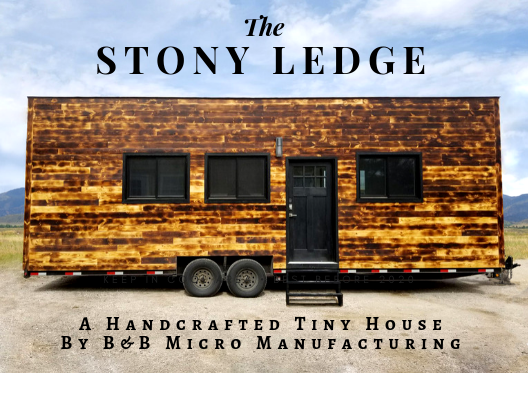
The Stony Ledge is an 8.5 x 30' tiny house with a full kitchen, full bath, and first-floor bedroom separated from the rest of the house. The Stony Ledge Tiny House is right for you!
For another tiny house that has a full kitchen, first-floor sleeping and a bathtub, you might also want to check out The Ashmere, & for another tiny house with all the above features but two lofts instead of a downstairs bedroom, the Cold Spring.
For another tiny house that has a full kitchen, first-floor sleeping and a bathtub, you might also want to check out The Ashmere, & for another tiny house with all the above features but two lofts instead of a downstairs bedroom, the Cold Spring.
Silver Lake
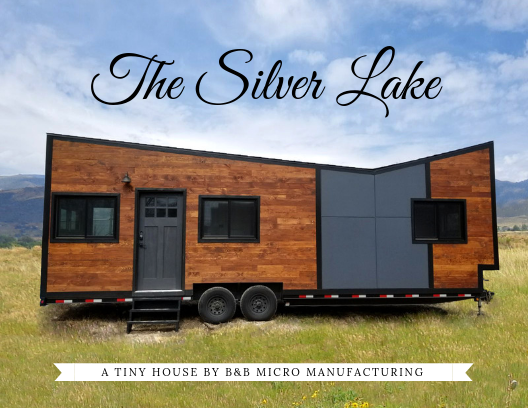
The Silver Lake is an 8.5 x 32' tiny house with a large living room, full kitchen, 3/4 bath, and bedroom separated from the rest of the house by a wall. The Silver Lake Tiny House is right for you!
For another tiny house with a full kitchen and no loft, you might also want to check out The Ashmere, & for another tiny house with a beautiful full bathroom and separate, first-floor bedroom, the Stony Ledge.
For another tiny house with a full kitchen and no loft, you might also want to check out The Ashmere, & for another tiny house with a beautiful full bathroom and separate, first-floor bedroom, the Stony Ledge.
Ashmere
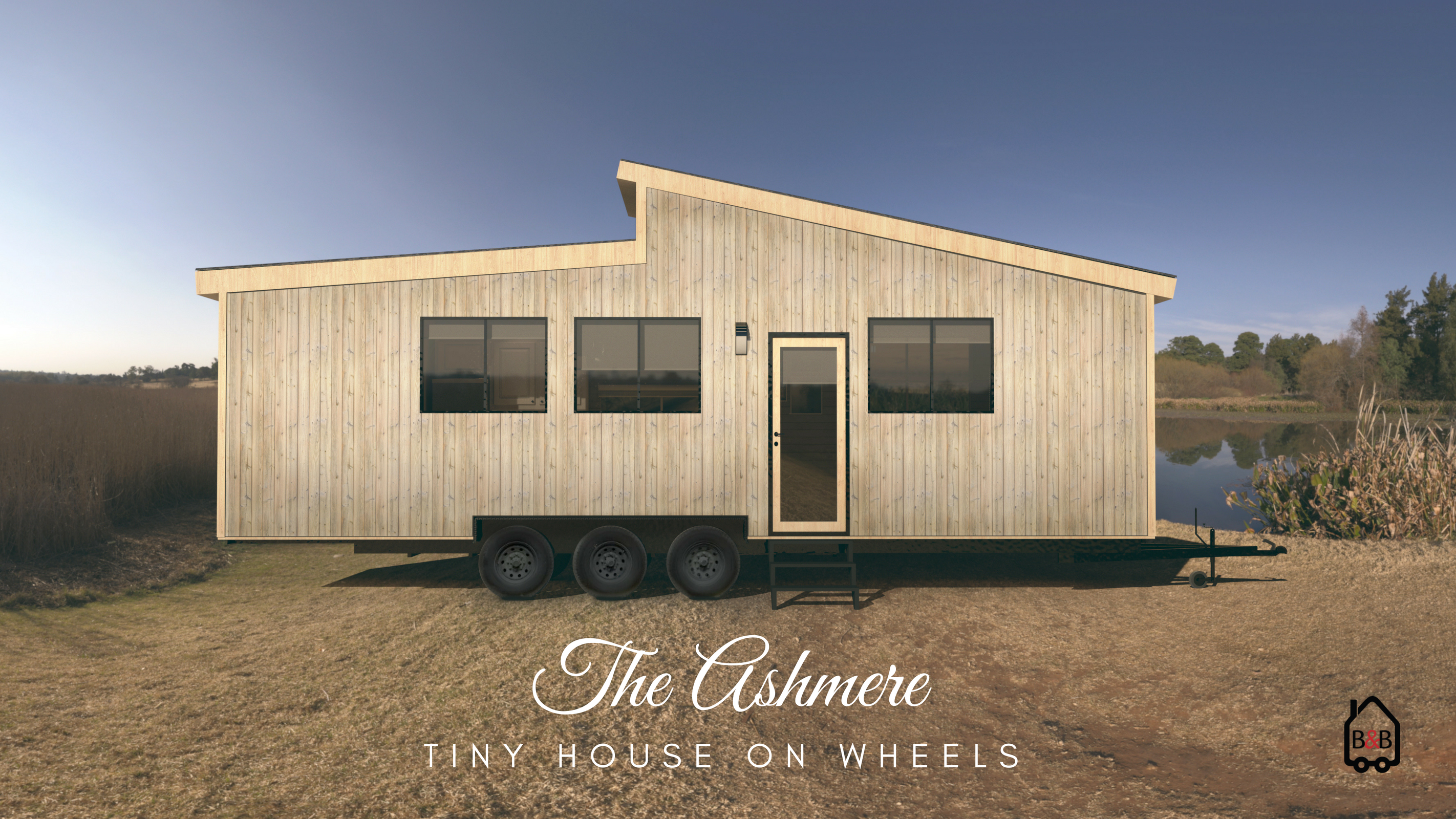
The Ashmere is an 8.5 x 30' tiny house with a beautiful clerestory roof, full kitchen, full bath, and a bed on the ground floor. The Ashmere Tiny House is right for you!
For another tiny house that has its bed on the ground floor, you might also want to check out The Hudson, & for another tiny house with a full kitchen and full bath, the Stony Ledge.
For another tiny house that has its bed on the ground floor, you might also want to check out The Hudson, & for another tiny house with a full kitchen and full bath, the Stony Ledge.
Cold Spring

The Cold Spring is an 8.5 x 26' tiny house with a full kitchen, full bath, and two sleeping lofts. Out of all our tiny houses, it can sleep the most people: 2 in each queen-sized loft and 2 guests in the living room.
The Cold Spring Tiny House is right for you!
For another "large tiny house", you might also want to check out The Kinderhook, & for another tiny house with a full kitchen and full bath, the Stony Ledge.
For another "large tiny house", you might also want to check out The Kinderhook, & for another tiny house with a full kitchen and full bath, the Stony Ledge.
Taconic
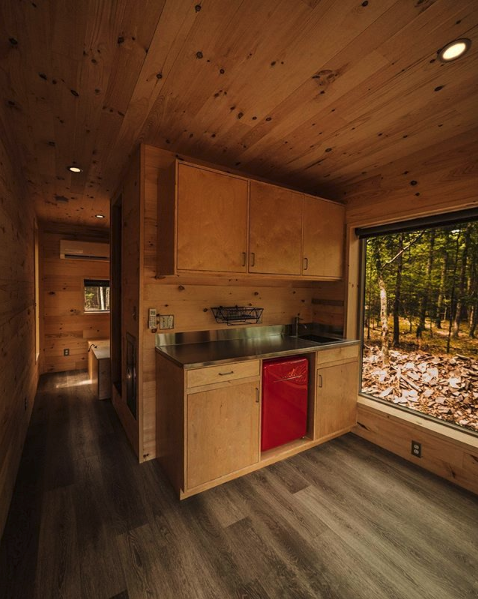
The Taconic is an extra-wide 10' x 24' tiny house with a porch, kitchenette, 3/4 bath, and ground-floor bed (no loft!). With its boxy roofline and porch with windscreens on four sides, it's one of our most modern designs. The Taconic Tiny House is right for you!
For another tiny house with modern design, you might also want to check out The Silver Lake, & for another extra-wide tiny house, the Kinderhook.
For another tiny house with modern design, you might also want to check out The Silver Lake, & for another extra-wide tiny house, the Kinderhook.
Kinderhook
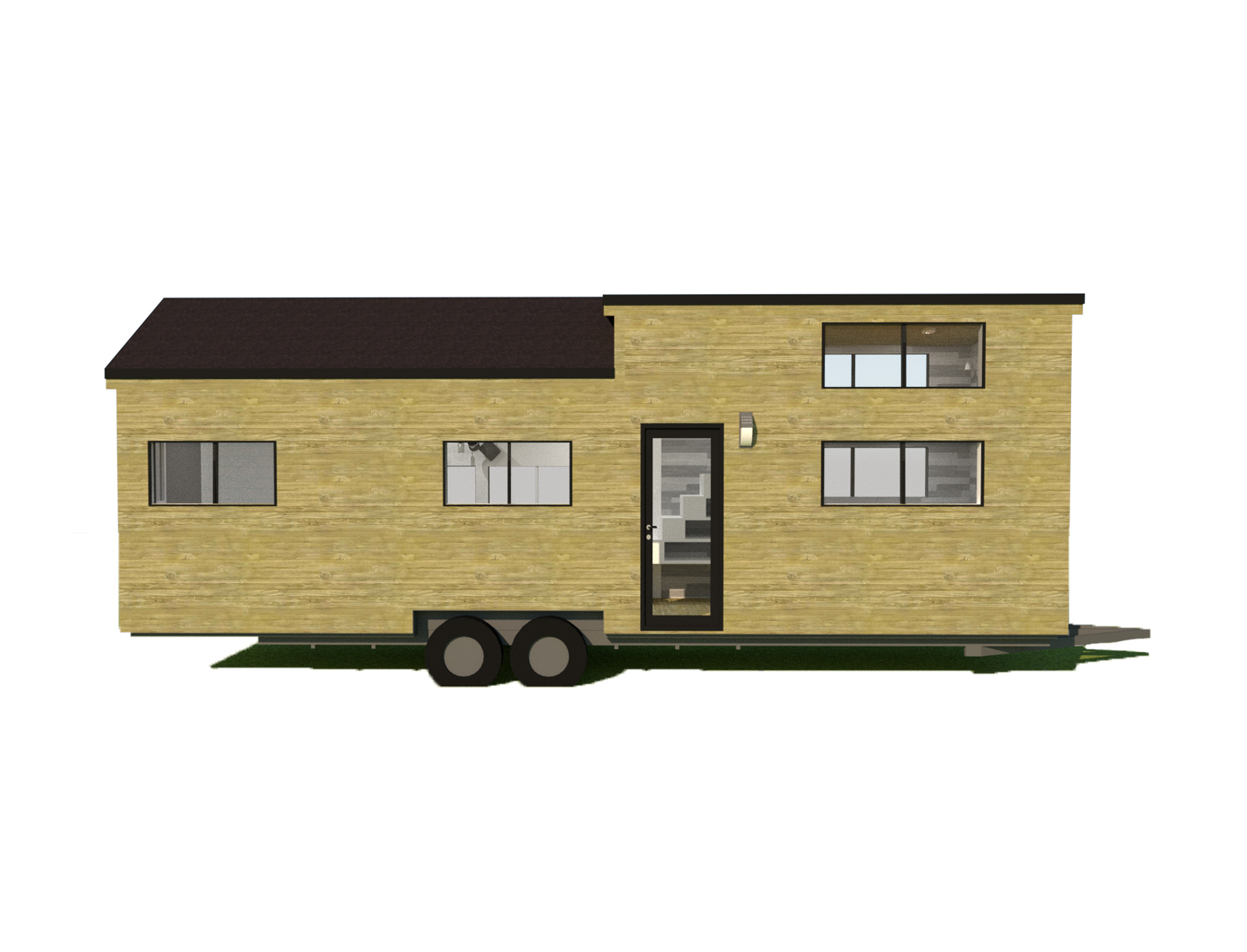
The Kinderhook Tiny House is an extra-wide and extra-long 10' x 30' tiny house. It has an extra-wide sleeping loft, full kitchen, and your choice of either a full bathroom or a 3/4 bath + washer dryer. The Kinderhook is right for you!
For a miniature version of the Kinderhook that's lightweight for towing, you might also want to check out The Hoosic, & for another extra-wide tiny house, the Taconic.
For a miniature version of the Kinderhook that's lightweight for towing, you might also want to check out The Hoosic, & for another extra-wide tiny house, the Taconic.
Share your Results:

