Minimalism
What is Minimalism & what does it mean for you?
What is Minimalism & what does it mean for you?
The Americans with Disabilities Act and its importance in design
You’ve seen beautiful tiny houses on wheels on TV, in magazines, and on the internet. You could see yourself buying a tiny house one day. You could use it for vacations, put it in your backyard to use as a studio or guest house, or you could live in your tiny house full-time.
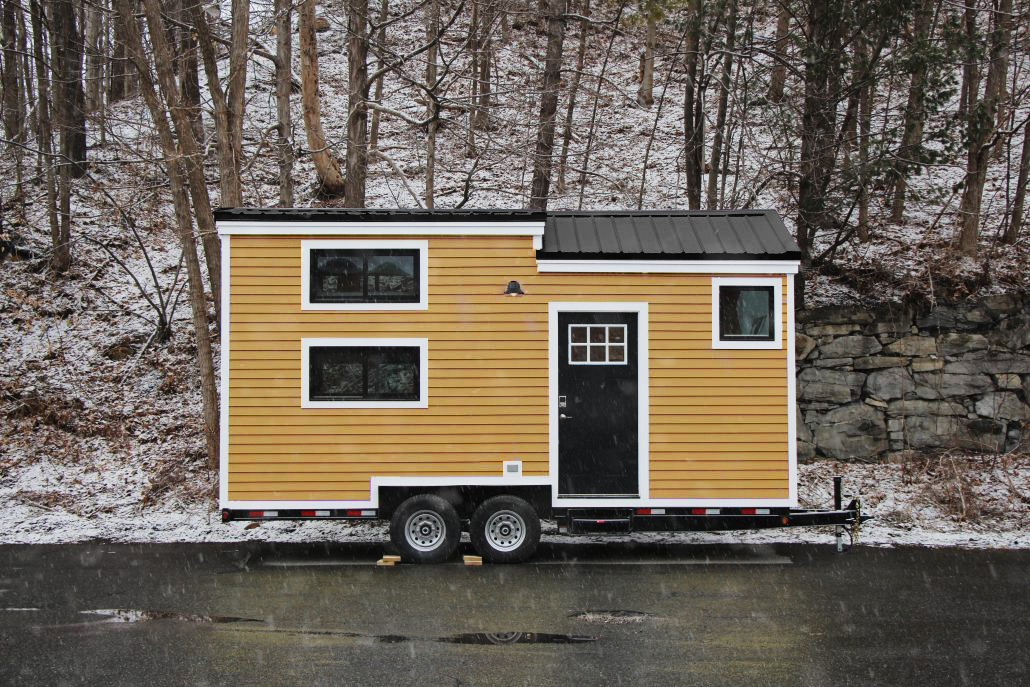
In this photo: The Hoosic Tiny House
But you may have asked yourself: if it’s on wheels, how does it really work? How do you get power to a tiny house? How do you get fresh water in and waste water out? How are tiny houses climate controlled? What expenses are you forgetting to include in your overall budget?
There’s a lot more to buying a tiny house than just buying the tiny house. You’ll need to have a good understanding of how it all works, and how you’ll deal with fresh water, waste water, power, and parking. There are many options for different types of tiny house setups. Before building, your builder will need to know how you plan to use your house so he or she can help you choose the best appliances and systems for your specific situation. Read about tiny house design sessions.
Because they’re on wheels, tiny houses can travel. However, life on the road isn’t for everyone: most tiny house dwellers live in one place with permanent utility connections.
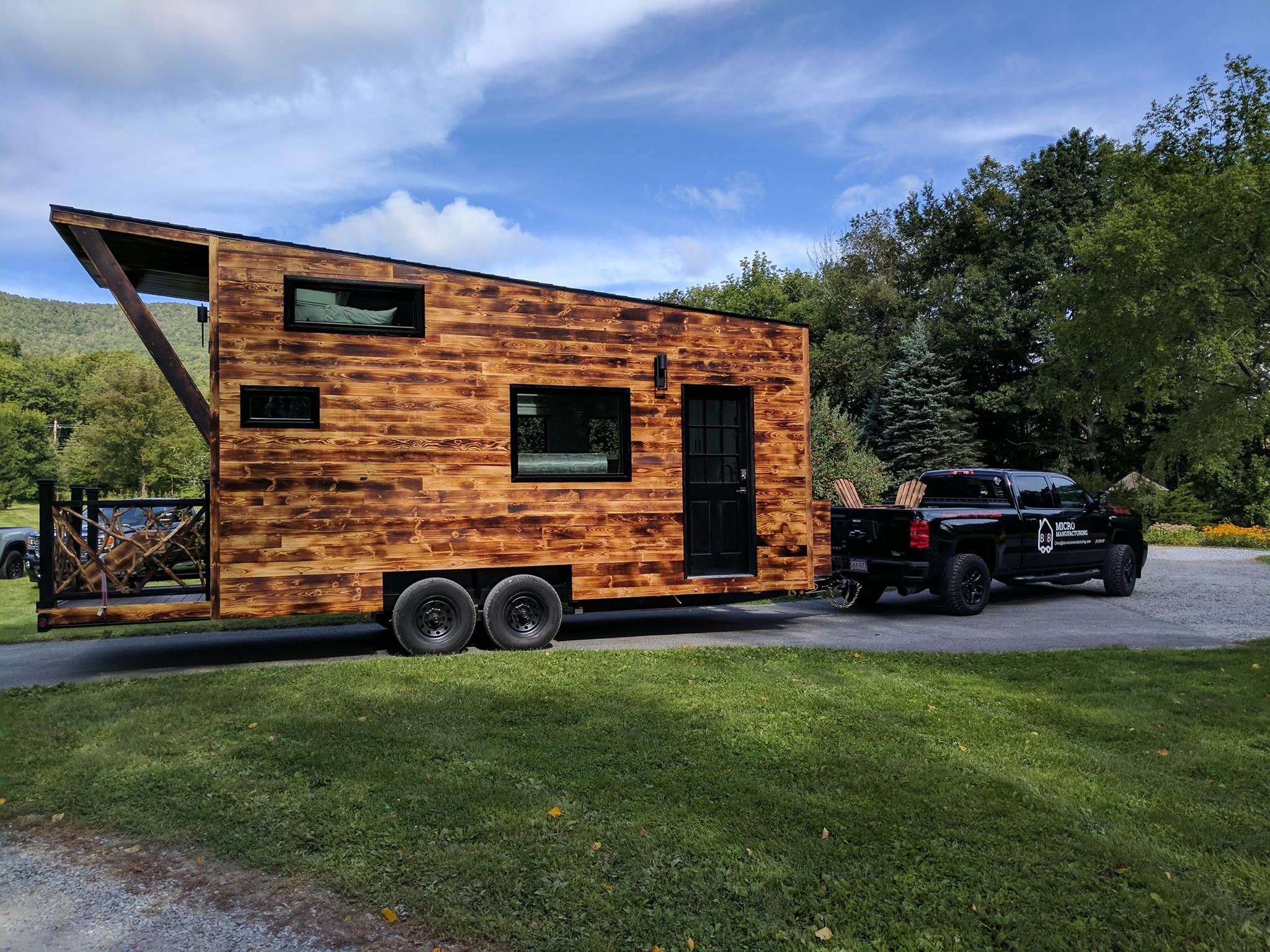 If you’re traveling with your tiny house:
If you’re traveling with your tiny house: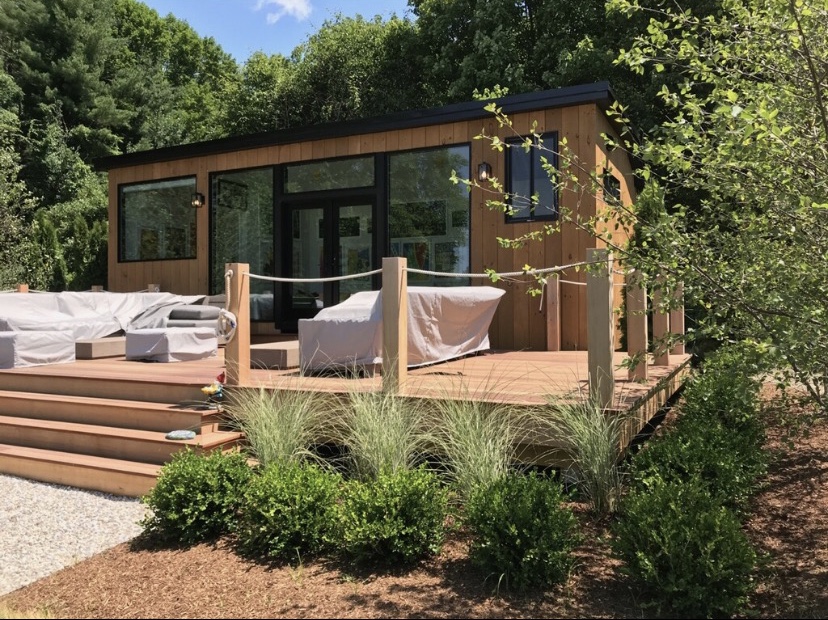 If your tiny house will stay in one place:
If your tiny house will stay in one place:Most people place their tiny house on a gravel or concrete pad. This keeps utility lines in place and systems working properly (for example, some mini splits can leak if they’re not level).
Anchors are a great idea: they’ll keep your house from shaking even in the worst weather.
Skirting, while not necessary, also reduces shaking in high winds, and, if insulated, helps keep your pipes from freezing. Skirting creates a more permanent look to your tiny house.
If you don’t have a location for your tiny house yet, here are some things to consider when looking:
If you’ll be placing your tiny house in a backyard, here are some tips:
Photos in this section: The Arcadia Tiny House and the Spectacle Tiny House (a custom-built park model that’s not in our catalogue).
When people envision life on the road, they picture a life of freedom. But if you’re a human, you’ll still need water for life’s basics: drinking, cooking, and bathing.
For water, RV hookups come standard on B&B Tiny Houses. RV hookups have an inlet for a fresh water hose and an outlet for waste water. You can connect the hoses to a hookup pedestal at an RV park or, if your tiny house is in a backyard, to the main house.
Tiny houses on wheels have four potential spaces where water is used: kitchen sink, bathroom sink, shower or bath, and toilet. Depending on whether you’ll be traveling or staying put, and what systems are available at your location, we’ll help you decide on the best type of toilet for your lifestyle.
If you’re traveling, here’s how to hook up your tiny house at a campground:
Some tiny houses have water tanks and some don’t. If you’ll always be hooked up to a water system when you’re using water, you won’t need water tanks.
If your tiny house has water tanks, the tanks can store fresh and waste water until your house gets to a pumping station.
If you have water tanks, here’s a video on how to empty waste water (black water) tanks at a dumping station.
If your tiny house is staying in one place, you’ll want a more maintenance-free water system. Tiny houses on wheels can be hooked up permanently to the same systems traditional houses use: a well or city water for fresh water, and septic or sewer for waste water.
If your tiny house is in the back yard of a traditional house, you can hook your tiny house up to the existing water system, as long as it has the capacity to add another “bedroom”, which is code for “the water usage equivalent of one or two people being added to a house”. Generally, when houses are built, the water system permits the house to add at least one extra bathroom, in case the house gets an addition in the future.
Generally, we advise our customers not to DIY sewer connections, as there’s too much that can go wrong. However, we want you to have an understanding of how it’s done, so please watch the following video of how one DIYer connected his RV to the sewer.
Power is the second most important utility your tiny house will require. If it’s good weather outside, you can survive without using power, as if you’re going camping. But if you want to take a hot shower, operate lights and other electronics, and generally live like a modern human, you’ll need a constant source of power going to your tiny house.
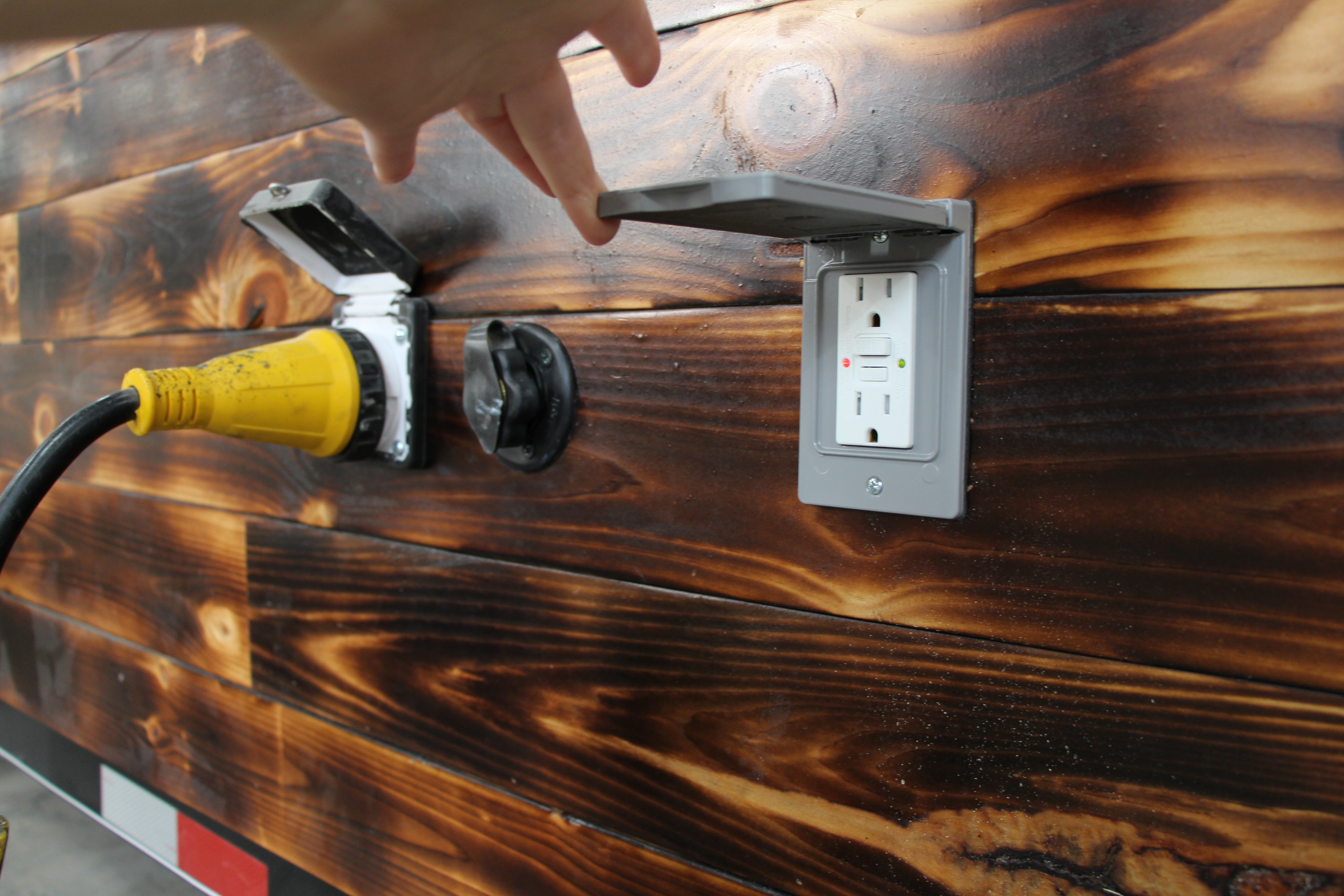 Most tiny houses on wheels come with RV hookups where you plug an extension cord with an adapter into the side of your house.
Most tiny houses on wheels come with RV hookups where you plug an extension cord with an adapter into the side of your house.
We hope this explanation of the many ways to set up your tiny house was helpful. In your design session, we’ll ask you to describe what your living situation will be and we’ll go over the best options for your specific situation.
Here’s an article that walks you through the 8 steps of buying a tiny house. When you’re ready to buy your tiny house, contact us to get started!
Thank you to YouTubersSean and Kristie Michael of Long Long Honeymoon, Mark Rowles, and BuckWSR for their instructional videos.
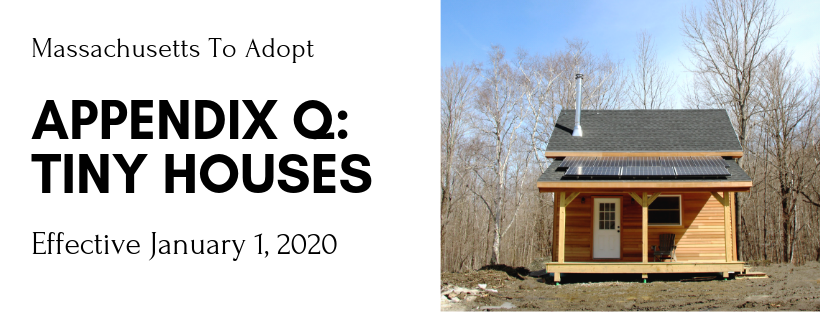
From a letter by John Nunnari, Executive Director of the Massachusetts Chapter of the American Institute of Architects:
“The BBRS… voted to bundle a package of previous approved amendments intended for incorporation into the current 9th edition of the state building code.
It is anticipated that these amendments will become effective on January 1, 2020, and they include, but are not limited to, the following:
- Adoption of 2018 IECC with MA amendments – including updates to the stretch energy code, new lighting power density requirements and incorporation of new EV- charging requirements for commercial project;
- Revisions to Chapter 110.R3 manufactured building program;
- Adoption of ICC’s 2018 base residential code Appendix Q pertaining to Tiny Houses;
- New language outlining code requirements for the creation of micro-housing dwelling units within apartment and condominium buildings
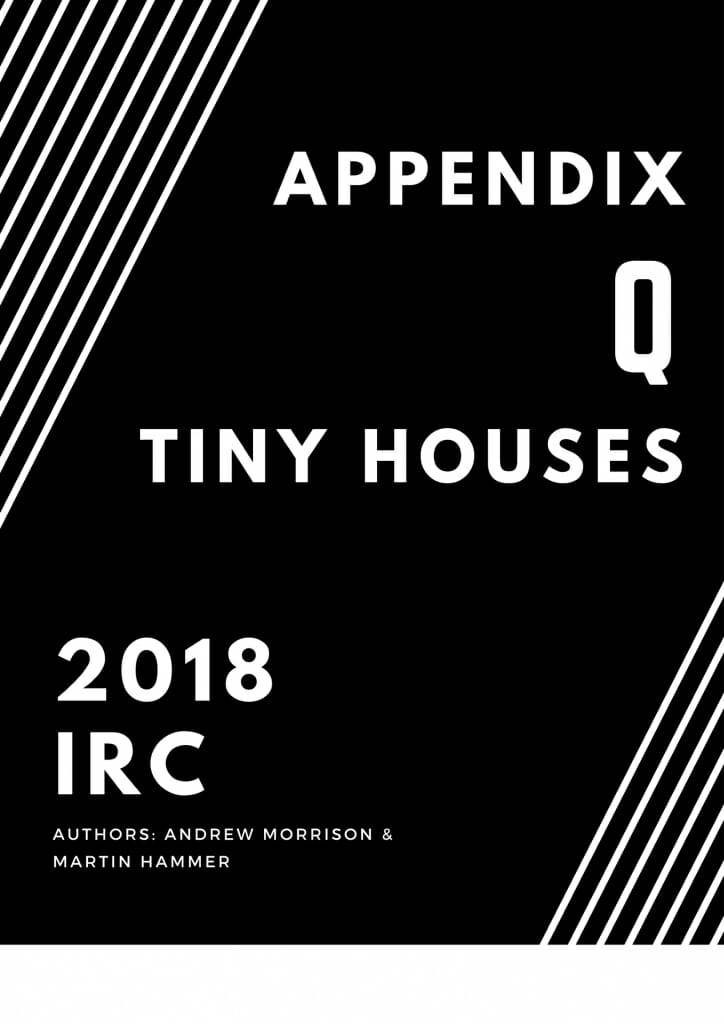 What is Appendix Q: Tiny Houses?
What is Appendix Q: Tiny Houses?Appendix Q: Tiny Houses provides building safety standards for houses on foundations that are 400 sq. ft. and under. The Appendix pertains to the following aspects of designing a small or tiny house:
Read the entire text of Appendix Q: Tiny Houses here.
It’s been a long road in Massachusetts, full of starts, stops and quite a few government delays. But the hardest part is over and now other states should find it easier to adopt the Tiny House Appendix. On January 1, 2020, Massachusetts and California simultaneously will join Maine, Idaho, Oregon and Georgia as the first six states to adopt the Tiny House Appendix into their building code.
Update 8/21/09: Virginia will also be adding the appendix to their 2021 code.
Here’s how it happened:
August 2016: Andrew Morrison submitted a proposed tiny house appendix to the International Code Council (ICC).
January 31, 2016: The Tiny House Appendix was officially adopted into the International Residential Code (IRC) by the ICC. Now, it is up to each state to decide to adopt it into their own building code.
September 2017: Gabriella Morrison and Andrew Morrison traveled to Boston to present The Tiny House Appendix, then known as Appendix V, to the Massachusetts Board of Building Regulations and Standards. Jason at B&B Tiny Houses also testified to the BBRS. Letters of support came from the American Tiny House Association and many, many tiny house enthusiasts in Massachusetts.
May 14, 2018: Tiny House Appendix Q Is Being Considered For Massachusetts’ State Building Code: Here’s How You Can Help Massachusetts Board of Building Regulations and Standards (BBRS), at its regular monthly meeting, addressed Proposal Number 5-2-2018: “Consider adopting Appendix Q of the International Residential Code pertaining to Tiny Houses.”
July 12, 2018: Massachusetts BBRS Approves Tiny House Appendix: Here’s What’s Next After the BBRS approved the Appendix, it had to move through many state offices and be approved by each one.
September 5, 2018: Appendix Q “Tiny House Appendix” Advances in Massachusetts, August 2018. The Appendix was still moving though state offices, which was a good sign. However, by the winter of 2018 we hadn’t seen any forward movement in Massachusetts and we couldn’t get an answer from the BBRS about whether the Appendix would be propagated. In addition, there was a 35 day long government shutdown which we suspected may have hindered the progress of the Appendix.
January 22, 2019: Katie at B&B Tiny Houses worked with Massachusetts Senator Adam Hinds, Danielle Allard, Esq., the director of Budget & Policy for Sen. Hinds’ office, and the Massachusetts Smart Growth Alliance to find a solution. Together, we filed SD.1636, An Act relative to Tiny Homes to encourage the state of Massachusetts to adopt Appendix Q: Tiny Houses. Read the bill here.
June 11, 2019: The Massachusetts BBRS and Governor Baker’s administration vote to officially adopt the Tiny House Appendix into the Massachusetts Building Code.
January 1, 2020: Appendix Q will be in effect in Massachusetts.
Not quite! Every zone of every municipality in the state still has its own zoning bylaws. Therefore, you’ll need to contact your municipality to see if they’ll allow your tiny-house-on-a-foundation project. Here’s how.
We’re compiling a list of every municipality in Massachusetts’ attitude toward tiny houses on wheels and on foundations. It’ll always be a work in progress as we research more municipalities and as zoning rules change over time. If you have info to add to the list, please let us know!
Here’s what the Tiny House Appendix does mean for Massachusetts residents: wherever a house that’s 400 sq. ft. or under is allowed, there are now rules in place for how to build it safely and effectively. Before, small and tiny houses on foundations would have had to adhere to certain building codes that work well for large buildings but would have been impractical or impossible to follow in small spaces.
Building code provides a set of safety standards that new buildings must adhere to by law. These standards ensure the safety of the people using the building. There are separate building codes for residential buildings (like houses and apartment buildings) and all other buildings (like shops, factories, schools, and workplaces). The Tiny House Appendix is set to become part of the Massachusetts state building code, which is based on the International Residential Code.
Zoning code pertains to what types of buildings municipalities (cities and towns) allow, and where. Often a city or town has several different zones, and each zone has different rules. Zoning bylaws are decided by the zoning board of a city or town, and can be amended to better fit the needs of each city or town. Zoning boards generally have regular meetings that are open to the public, where the public can share their concerns, get clarification on what is allowed to be built, and request a change to the zoning bylaws to improve their municipality.
Appendix Q is part of the Massachusetts building code, and serves to legitimize tiny and small dwelling spaces in the eyes of local building inspectors and zoning boards. Municipalities that see there are ICC-approved codes to build tiny and small houses may be more inclined to adopt those types of homes into their zoning.
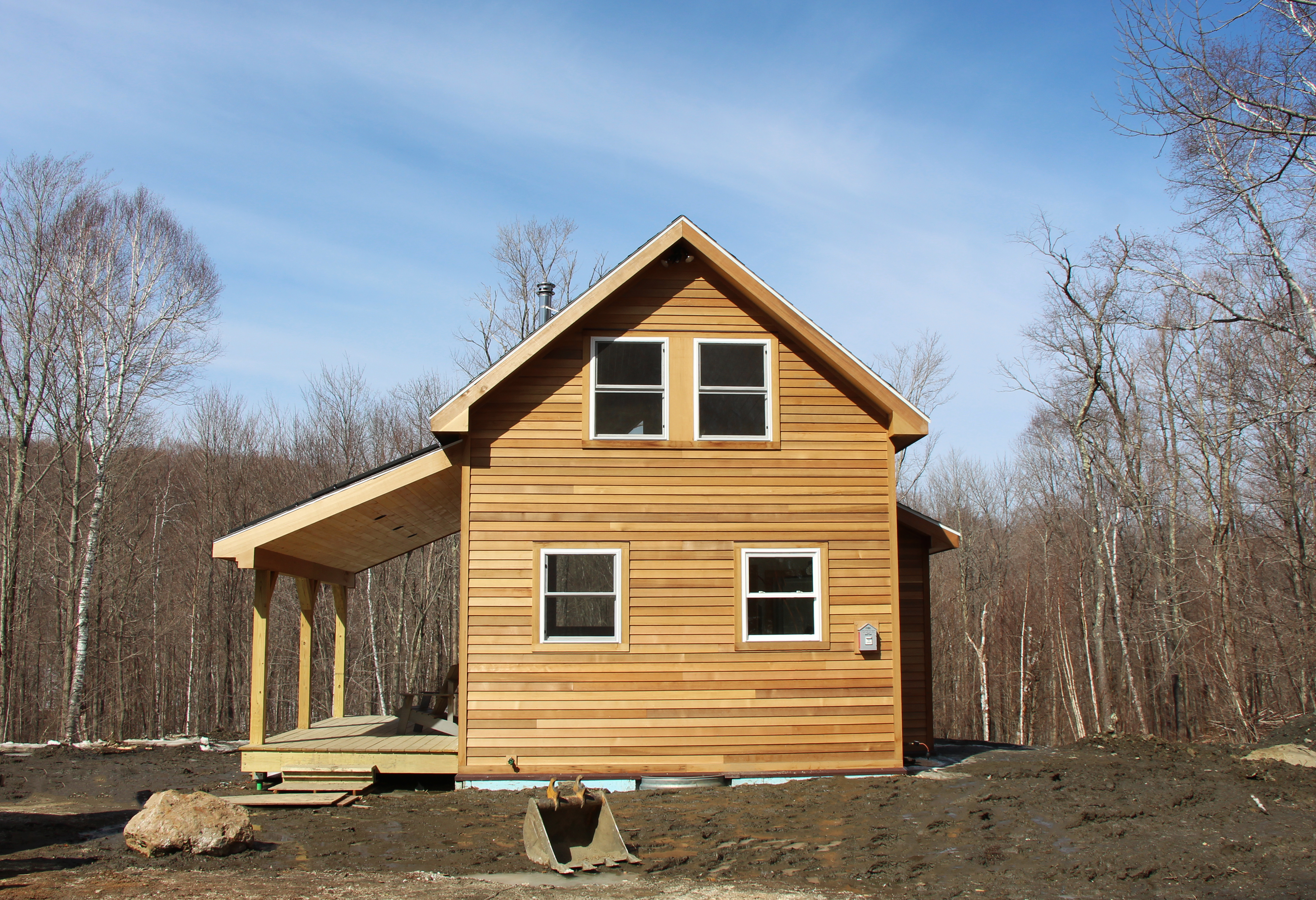
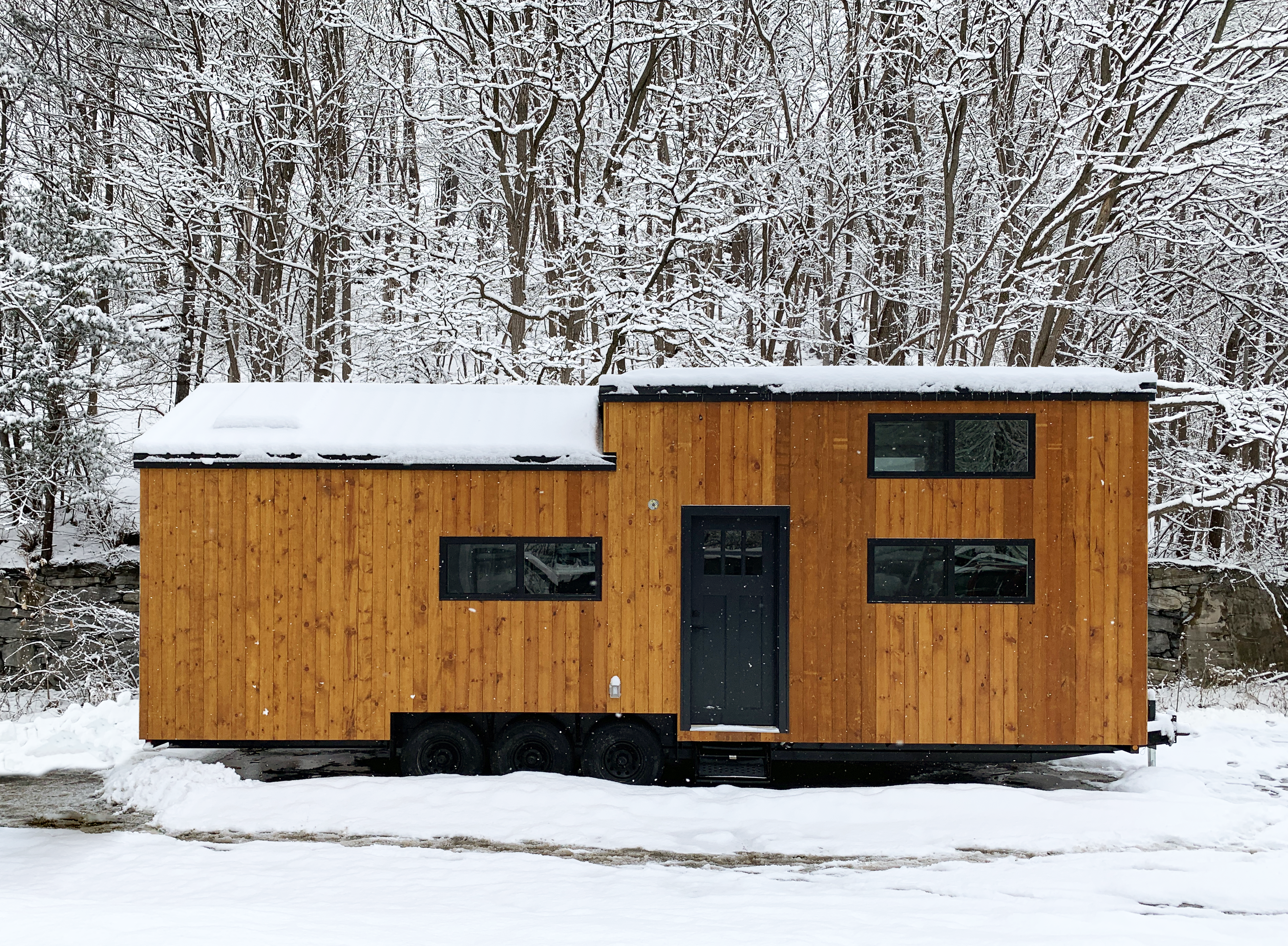
Left: Appendix Q applies to tiny houses on foundations that are 400 sq. ft. or under.
Right: Appendix Q does not apply to tiny houses on wheels.
Currently, the Tiny House Appendix, or Appendix Q, only regulates houses that are permanently-affixed. It does not relate to tiny houses on wheels. However, there is a movement to create a new version of Appendix Q for tiny houses on wheels as well. Martin Hammer, Andrew Morrison, and Gabriella Morrison were instrumental in introducing Appendix Q to the International Building Code and then again to individual states including Massachusetts. See their website for more info on future plans for a tiny house on wheels appendix.
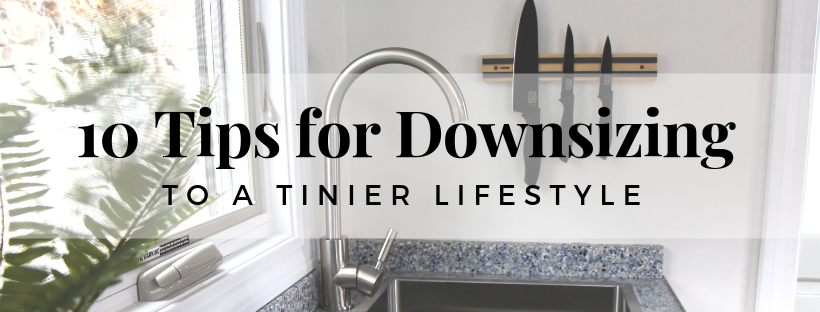
1. Downsize gradually. This process doesn’t have to be a stressful one: as long as you go slowly and thoughtfully, downsizing can be a fun way to reminisce and for many, a cathartic relief. The best way to get started is to figure out what you don’t use. Arrange your in-season clothing on hangers facing backwards. After you wear and wash a piece of clothing, replace it on a hanger facing forwards. After a few months, say goodbye to all the pieces of clothing you didn’t use. Repeat this process in winter and summer. Similarly, in the kitchen, clear out one or two cabinets and mark them. When you use a cooking instrument, put it away in the marked cabinet. After a couple months, get rid of everything you didn’t use.
2. Less is more in your decor. Pare down your collection of objets d’art to a couple small pieces. You’ll want to use the small amount of space you have for things you can use and not be sifting through knick knacks to find them. Likewise, be sure the objects you use every day that are kept within view are pleasing to the eye: they will become part of your new decor scheme. Consider multi-use furniture as well; although things like Murphy beds and fold-up tables can be more expensive and you’d have to rearrange your house daily, with multi-use furniture you can save space and simplify the look of your home.
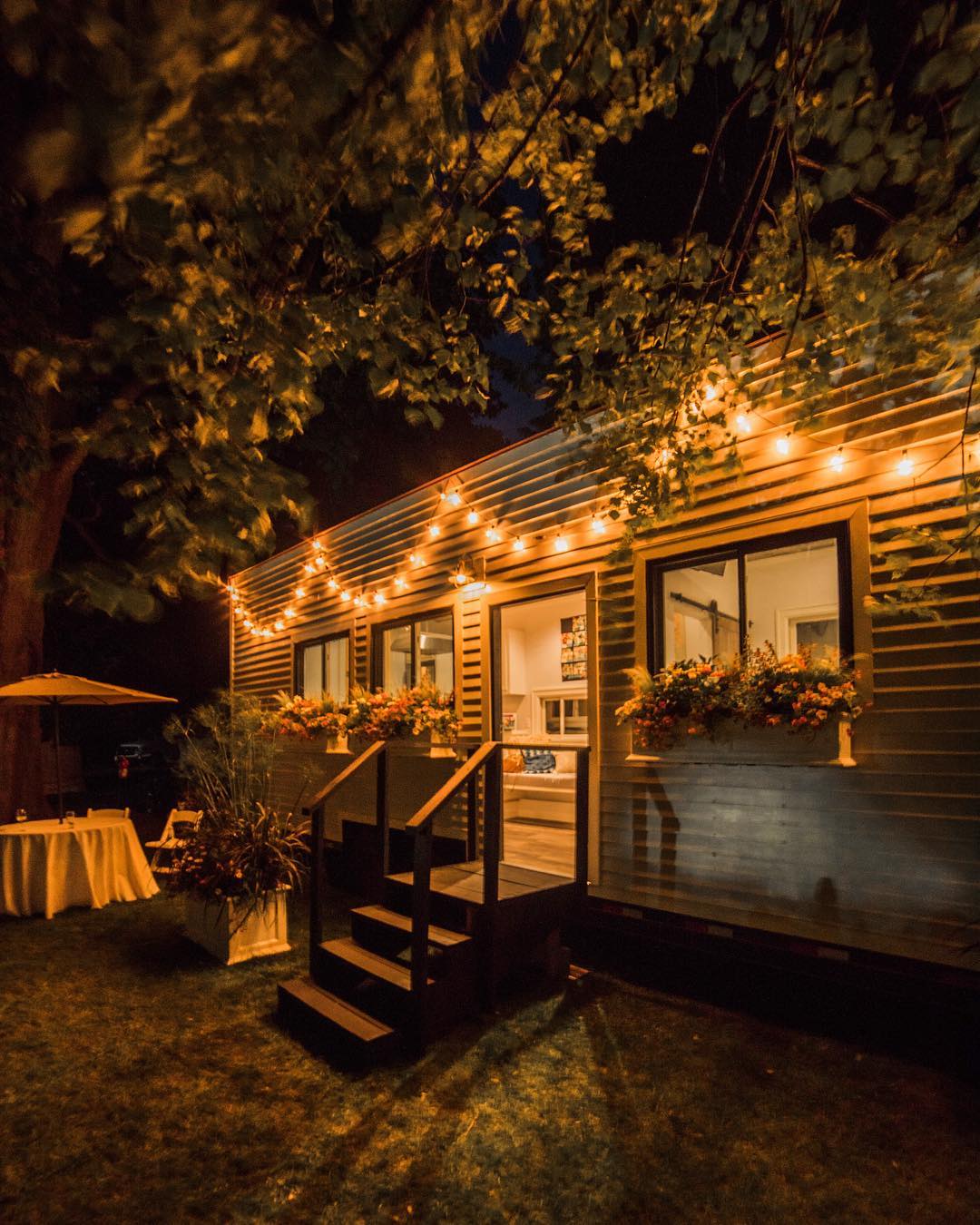
3. On that note, use multi-use and consumable seasonal decor. For holidays, I prefer to use in-season flowers and greenery from my local garden center rather than objects I’ll have to store in the off-season. I also use decor that’s appropriate for multiple holidays, like white bistro lights, rather than specifically red and green lights for Christmas that can’t then be used again for Independence Day. My house truly gets in the Christmas spirit when my plates are heaped with gingerbread cookies; my visitors don’t need to see those cookies on a Santa plate to be put in the holiday spirit!
4. Digitize your photos and files: an external hard drive takes up much less room than a file cabinet. The process of going through photos and memories is a great way to connect to your past and get ready for your future, and it may be the only time in your life you’ll do so! Books can be sentimental objects, so keep the ones that mean the most to you, but all others can be checked out of a library or read on an electronic device.
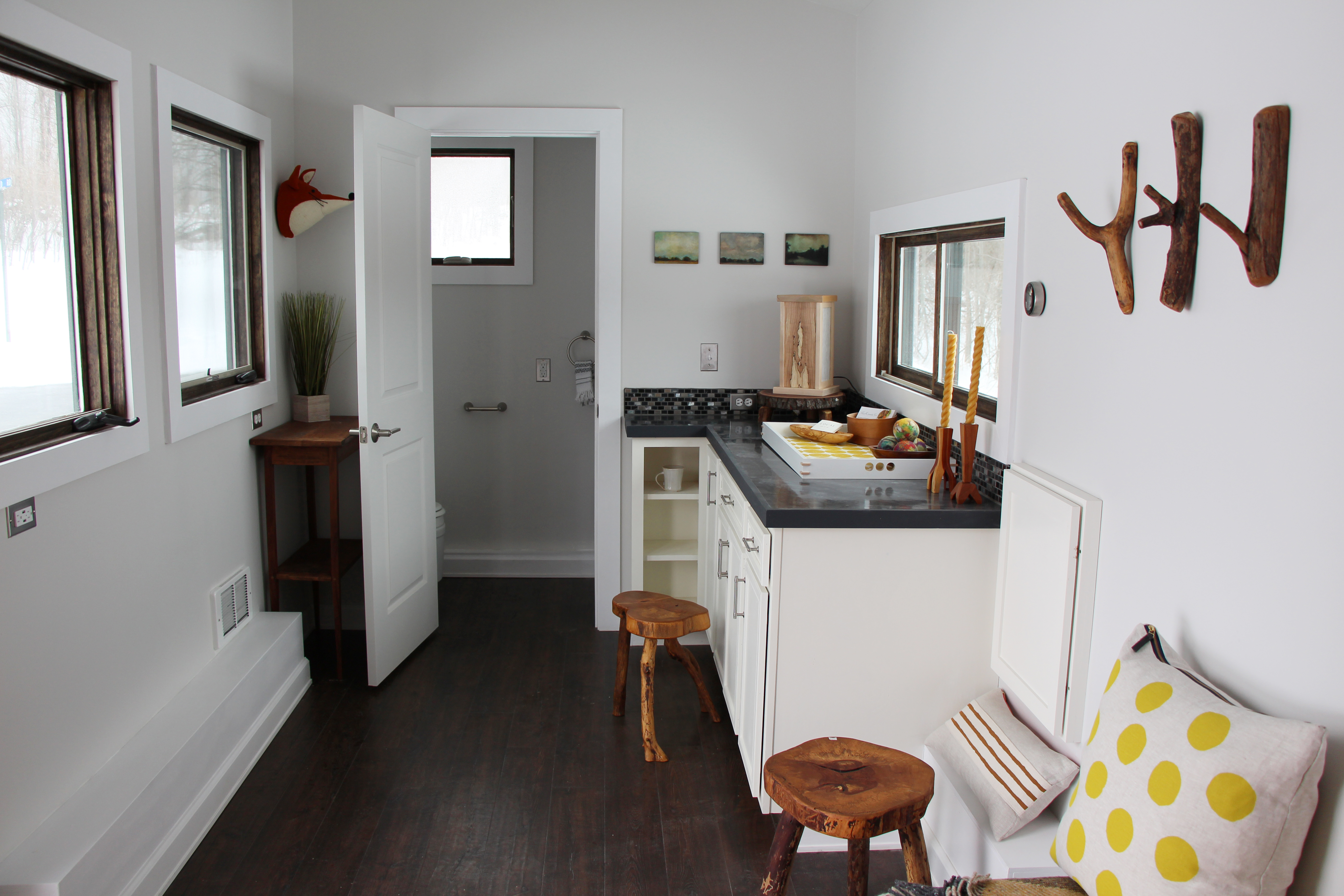
5. If you live in a cold climate, be sure to dedicate a space in your tiny house for coats and outdoor gear that’s separate from your regular clothing storage. That way, when you come in from a blizzard and peel off your boots and jacket they won’t get the rest of your clothes wet.
6. Think outside the house. While your tiny house might not be able to fit a full chef’s kitchen or large lounge area, consider your deck or yard an outdoor kitchen and living room. In addition to expanding your culinary offerings, grilling can be healthier, and in the summer, you’ll save energy by not heating your home with your oven or stove. Set up lounge chairs or an outdoor sectional and spend more time outdoors.
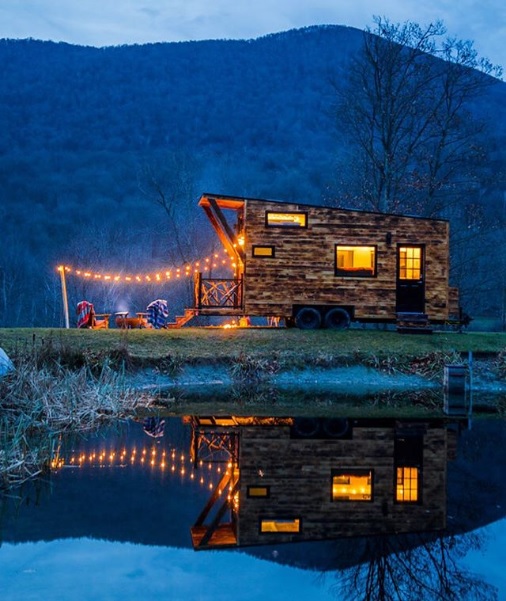
Photo: Kyle Finn Dempsey
7. Save your indoor space for the objects you use every day. Invest in a storage shed to house things you won’t need to keep inside: vacuum-packed off-season clothing, craft supplies, outdoor gear. If you’re skirting your tiny house, build a door or gate in your skirting so you can store skis, surfboards, bikes, and outdoor furniture underneath.
8. In your previous house or apartment, you may have had windows on only one or two sides of each room. In a tiny house, you’ll have windows on all sides of you, and you’ll be closer to your windows at all times. While this is spectacular in daylight, when night falls you’ll want them to be covered. Choose light-blocking, thermally insulated window coverings for your privacy and comfort.
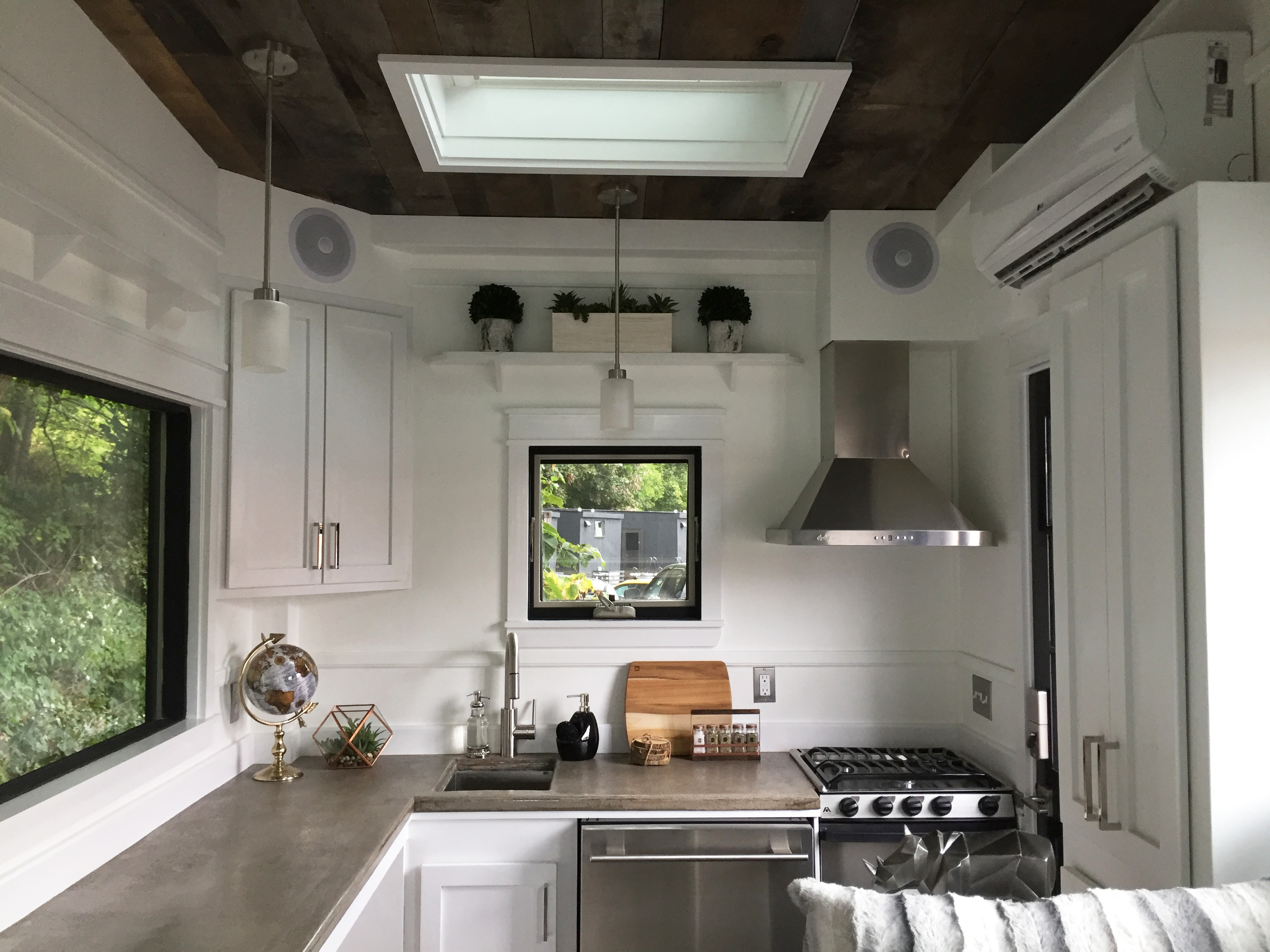
9. Look into community sharing programs. Everything from bikes to clothing to lawn equipment can be shared, either in a neighborhood or through a rental app. Some public libraries even have a “Library of Things”, where you can check out a theremin, a Check Engine scanner for your car, or a video projector when you want to have a movie night (to celebrate the start of summer season, this author hosted a screening of Wet Hot American Summer for her friends with the help of her local library). Your tiny house might not have a guest room, but visitors can always stay in a nearby AirBnb.
10. Get involved in community activities. If you enjoy stretching and physical activity, you’ll have less room for that inside a tiny house, so go to a gym, yoga studio, or dance studio. Likewise, exchange your home office for your public library, local coworking space or coffee shop. Instead of a home theater, support your local independent movie theater and community playhouse. Take advantage of inexpensive or free community programming, like adult education classes, group hikes, and cooking classes hosted by your local Parks & Rec department or Meetup.com. By thinking of your community as an extension of your home, you’ll end up healthier, more invested in your neighborhood, and with an expanded social circle.
Put Your Life on a Diet: Lessons Learned Living in 140 Square Feet by Gregory Johnson
Gregory is considered one of the founders of the American tiny house movement. This book is where the hanger trick came from!
The Life-Changing Magic of Tidying Up: The Japanese Art of Decluttering and Organizing by Marie Kondo
If you haven’t heard of Marie Kondo then it seems you’ve already downsized your media consumption as well. She’s currently the world’s most famous expert on decluttering.
Downsizing The Family Home: What to Save, What to Let Go by Marni Jameson for AARP
Published by the AARP, this book offers advice on downsizing an older relative’s home.
What downsizing tips did we miss? Email us at info@bbtinyhouses.com to let us know!
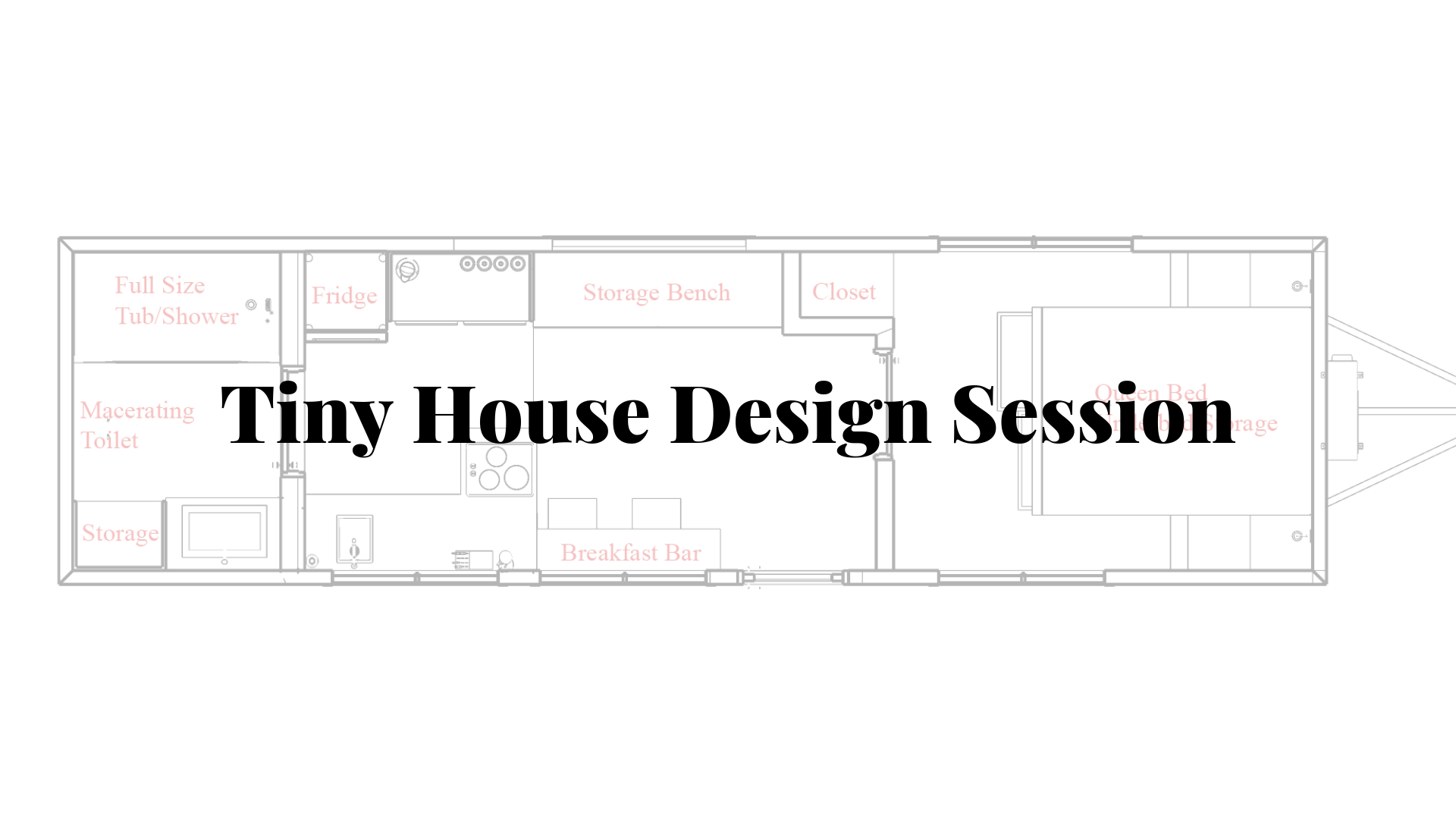
Our catalogue has a variety of tiny houses to choose from for all types of lifestyles. Look through the photos and descriptions and choose your favorite. You can ask us any preliminary questions about our designs. We build all of our tiny houses for four-season use anywhere in the United States. Once you’ve chosen your tiny house design, you’re ready for the next step.
We can’t start customizing your tiny house until we know where the house is going and how it will be used.
Before scheduling a design session, please send us a topographical map or aerial view of your property so we can make sure we’ll be able to deliver your tiny house and place it correctly. We’ll also need to determine what site work may need to be done before we can deliver your tiny house. We need to know what utilities (power, water, and waste water) your property has so we will be able to build your tiny house systems accordingly.
If you don’t have land yet, here’s what to look for when buying property for your tiny house. You’ll need pre-approval from your town to have a tiny house on your property (let them know whether it’ll be used as a primary residence or a guest house) before starting your design process with us. We want to make sure you won’t have any issues with the building inspector or zoning board of your town after you’ve sunk your time and money into the design!
Or, if you plan to travel with your tiny house like an RV, let us know and we’ll build it slightly differently than a tiny house that’s meant to stay in one place. We’ll also advise you on the truck capacity you’ll need to tow your tiny house.
The pricing listed on our website generally reflects what you see in the photos. The final price of your customized design can change, either up or down, according to what materials you have chosen. To prepare for your design sessions, look through our photos and videos of our tiny houses and check out the customization options for colors and building materials, which are listed in each category from the least expensive to most expensive.
When you’re ready to schedule your design session, contact us.
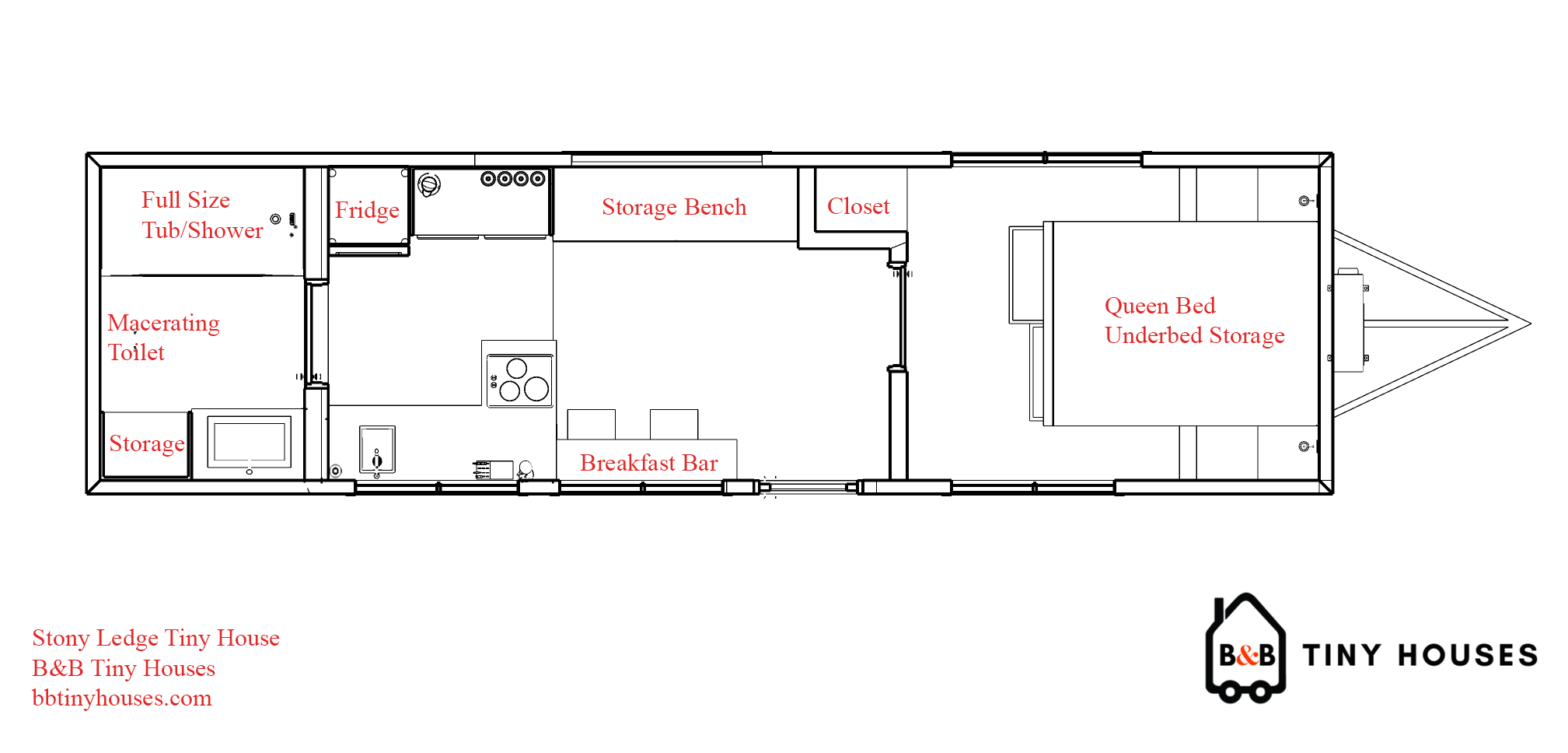
Pictured: Floor Plan of the 8.5′ x 30′ Stony Ledge Tiny House
We’ll start our design session by finding out how you plan to use your tiny house. Will you travel with it? Will it be used as a permanent residence, guest house or vacation home? Do you plan to host visitors? Do you love to cook? Is physical accessibility a priority? We’ll end up designing your house differently according to whether you need water tanks, whether you’ll move your house often, or whether you’ll use solar power, so we like to know up front what your plans are so we can design around them.
Next, we’ll go through all your choices for fixtures, materials, and colors.
After our design session, we’ll spend a week or two creating a quote for you.
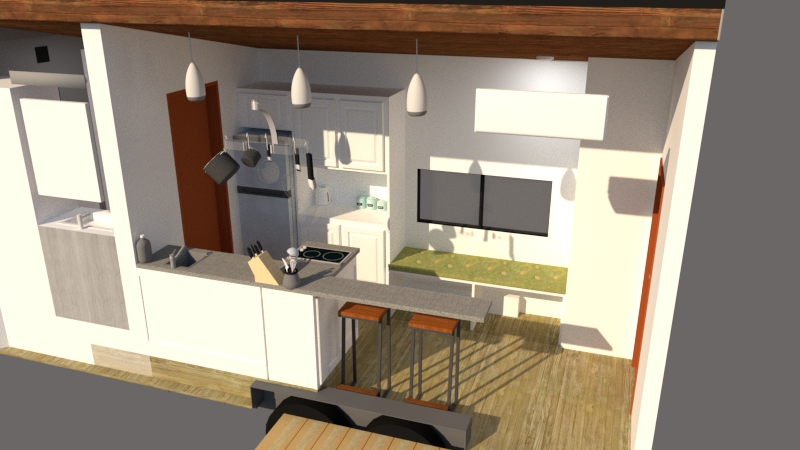
Pictured: Interior rendering of the Stony Ledge Tiny House.
We’ll have another short meeting to answer any questions you may have with your quote. If you’d like to alter it, we will go through the process with you until you’re happy with your quote.
When you’re ready to move forward with having your tiny house built, let us know we’ll send you a construction contract to sign. Once we’ve received your first payment (or, if you’re financing your build, when your financing comes through to us) we’ll be able to start ordering the materials for your house and building it. We’ll keep you updated about the status of your build and scheduling delivery, if needed.
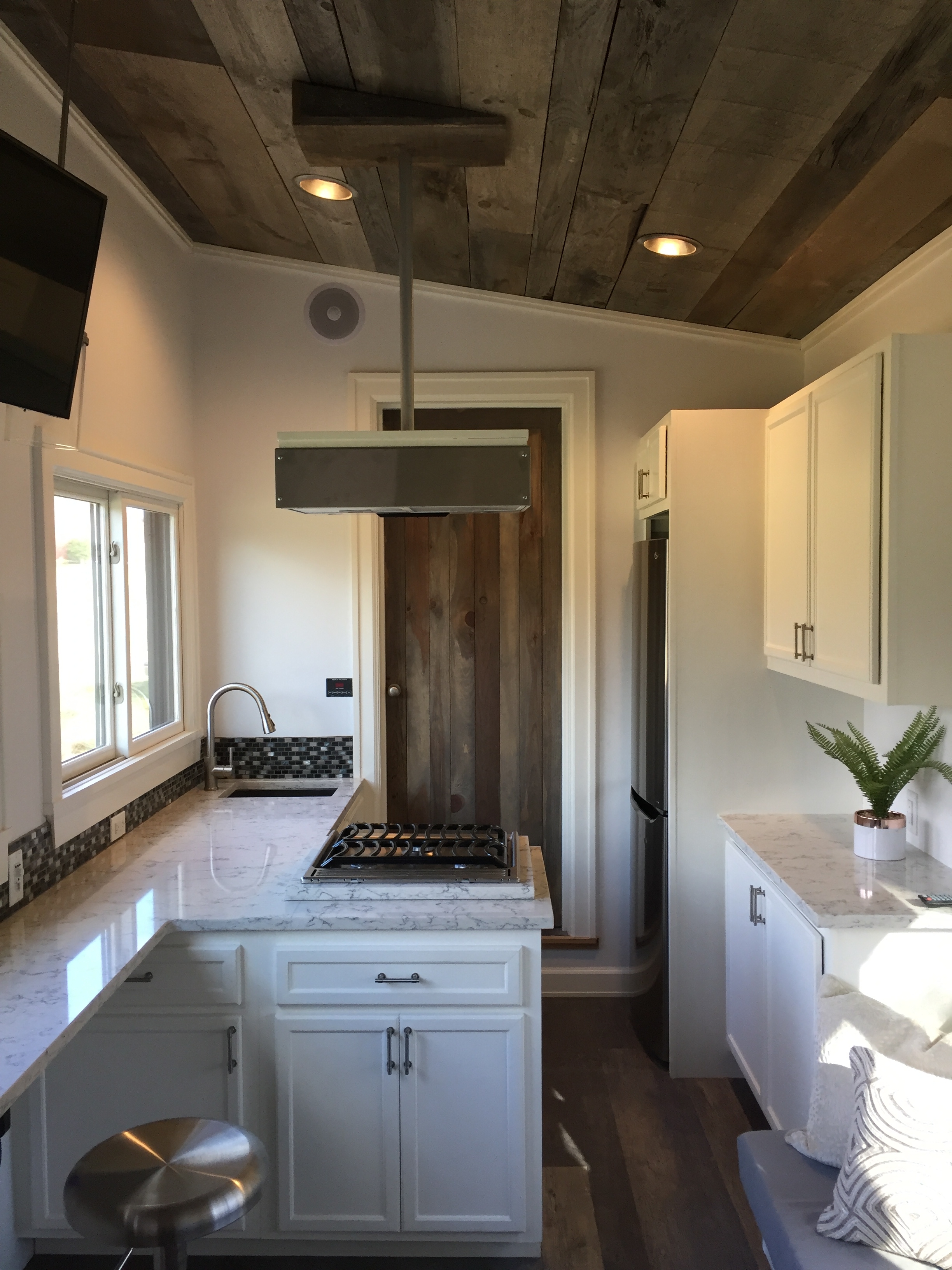
Image: Completed Kitchen in the Stony Ledge Tiny House.
At B&B, all of our tiny houses are customizable to your preferences. That means that you get to pick all of the finishes in your tiny house. Check out some of our customers’ favorite features and add-ons below.
Solar panels can be fully installed on your tiny house for as little as $10,000. Grid-tied solar energy offers a great way to live sustainably and you even have the option of selling back excess electricity–a win-win!
Read our blog post on the two most common types of solar panels: off-grid and grid-tied.
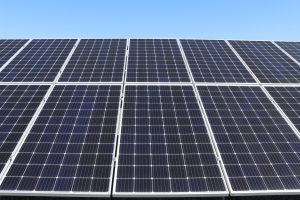
Who doesn’t love shiplap? At B&B, we offer shiplap bare, painted, or stained. You also have the option of having the shiplap on the ceiling.
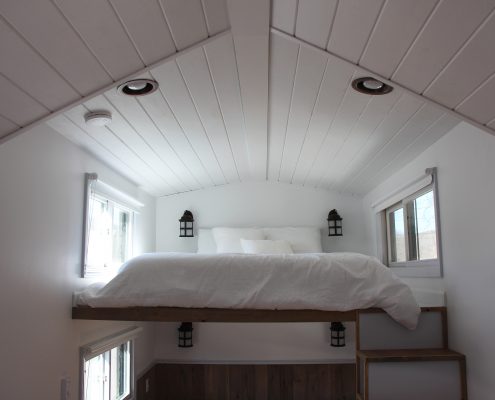
Shou sugi ban is as practical as it is functional. Originating from Japan, shou sugi ban weatherproofs the exterior of a house through charring the panelling of a house. The result is a beautiful, contemporary house. Shou sugi ban can come in a range of colors from lightly charred to completely black.
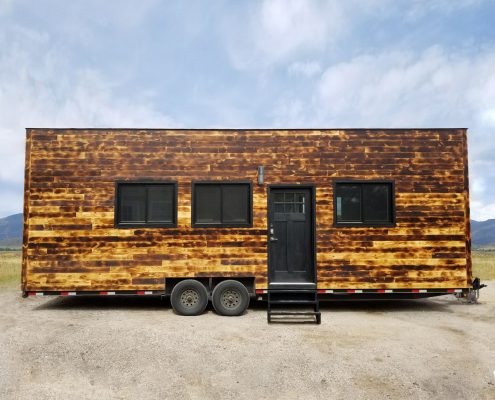
Sleep up to two more people in your tiny house through a convertible futon sofa.
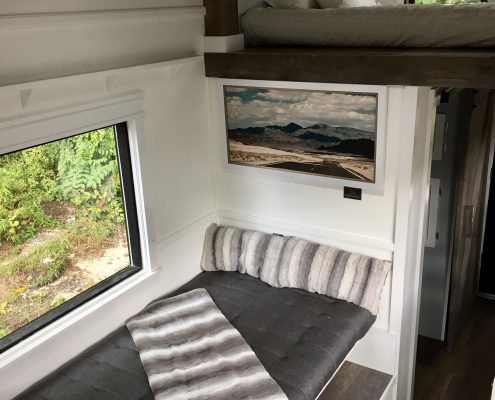
If you know that you will be keeping your tiny house in a single location, then an expanded porch is a great way to even better enjoy your surroundings. Also, they are great for entertaining!
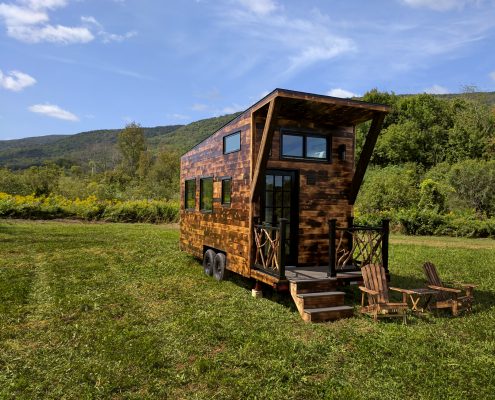
Living tiny doesn’t mean that you have to sacrifice a full-sized refrigerator.
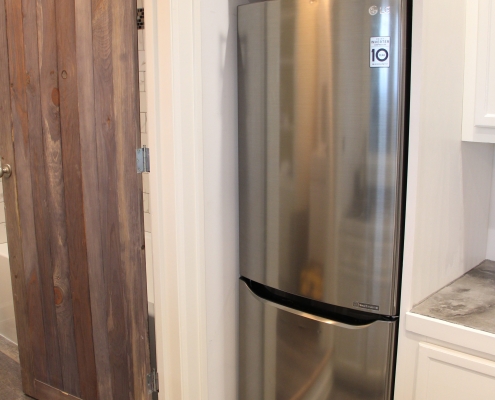
Click each answer that’s the best fit for you: there are no wrong answers!
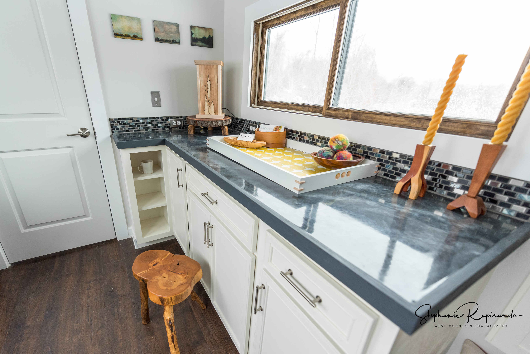
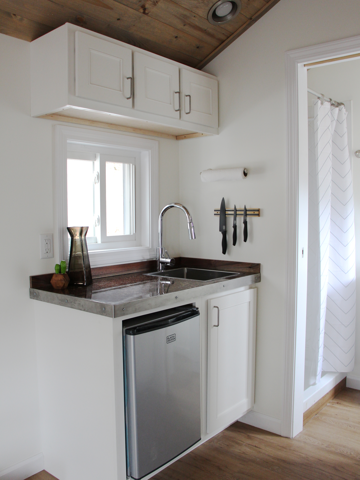
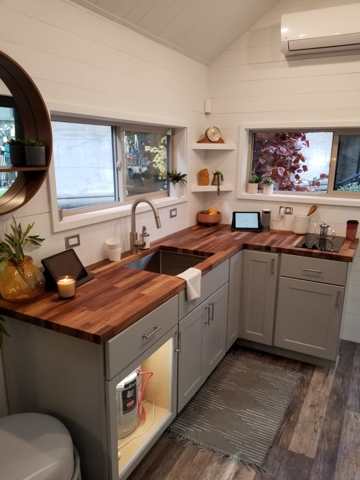
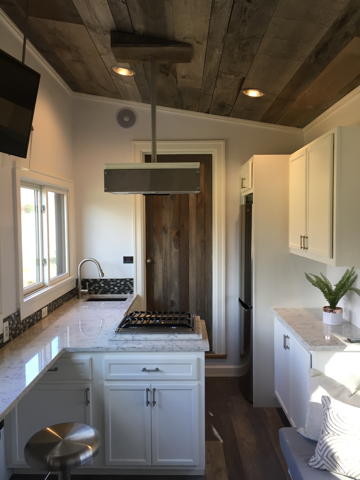

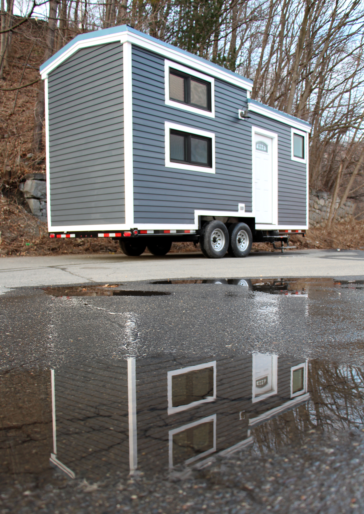
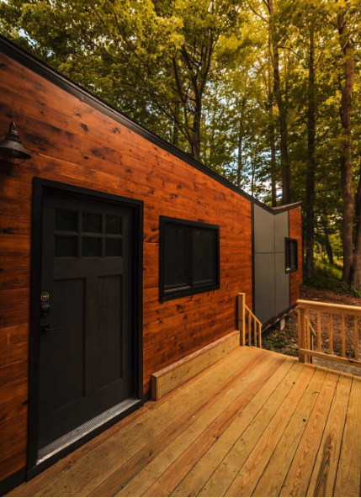
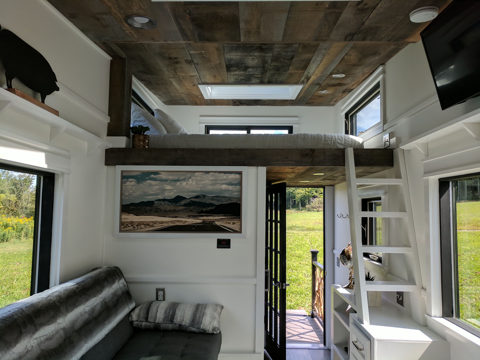
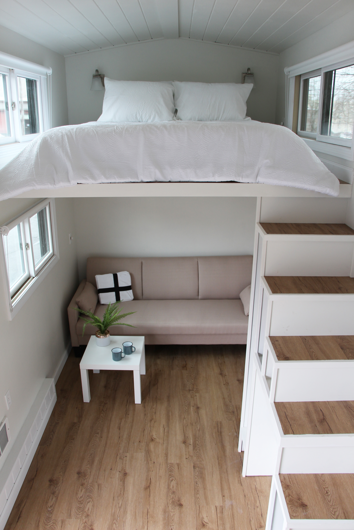
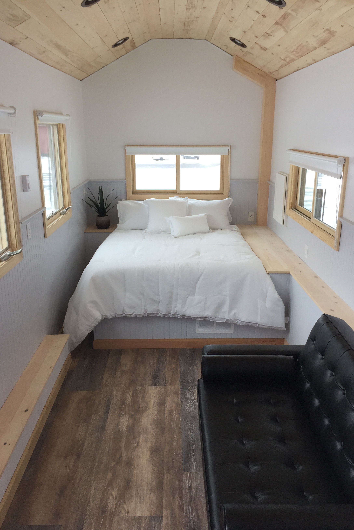
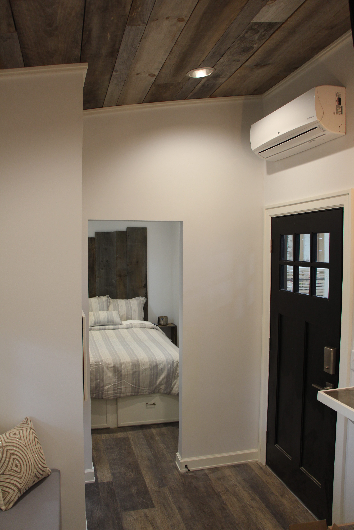
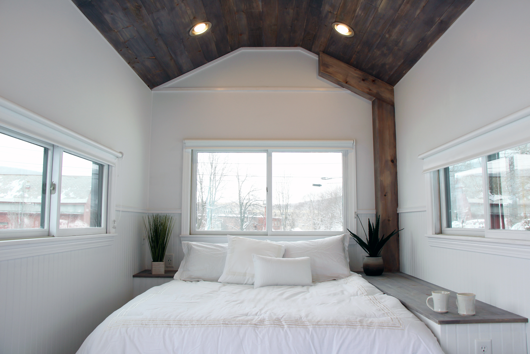
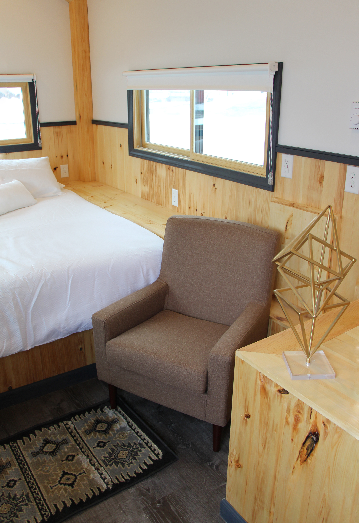
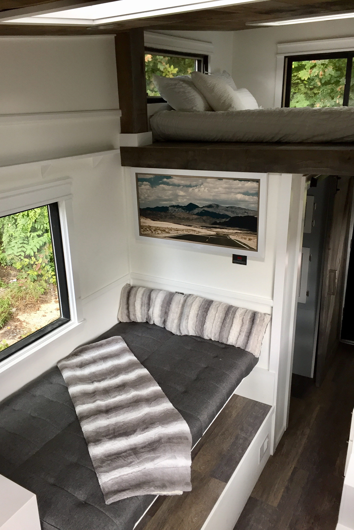
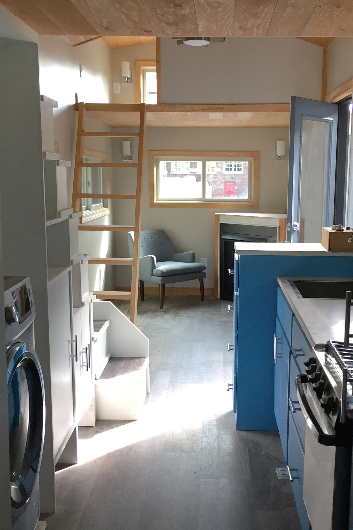
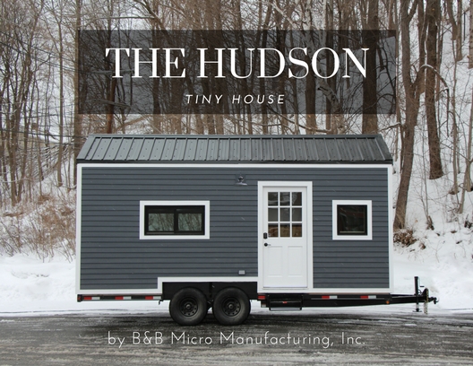
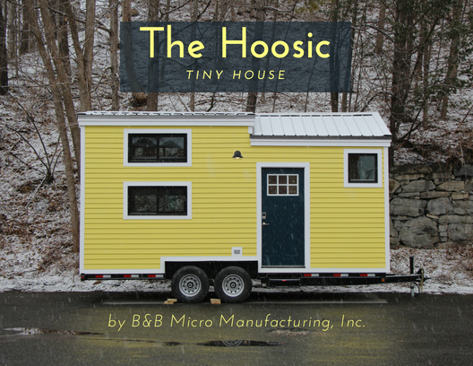
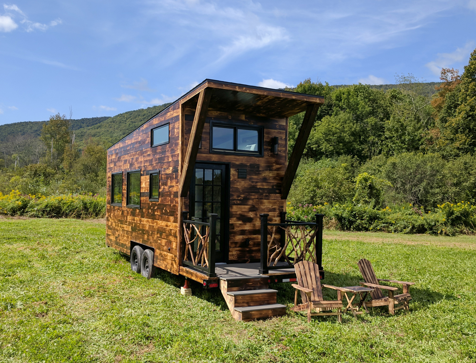
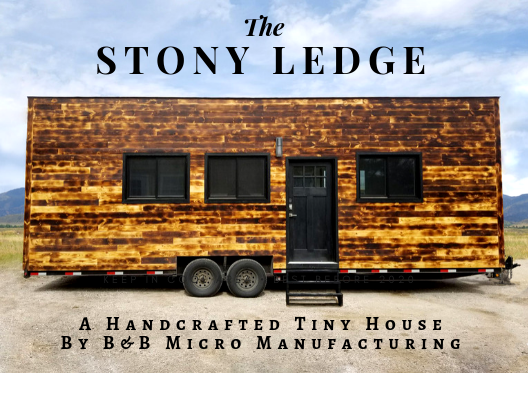
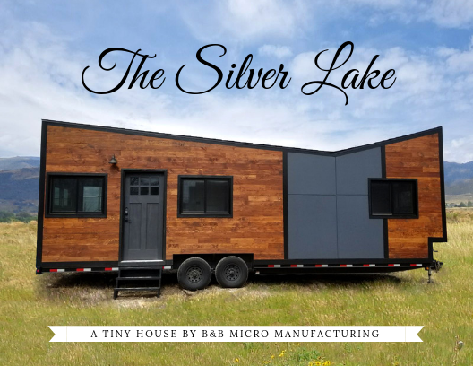
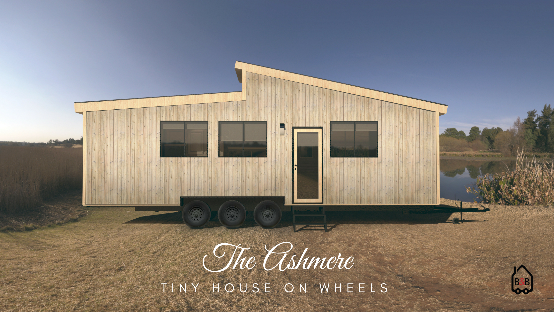

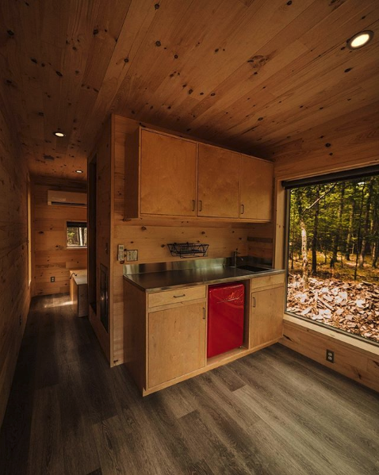
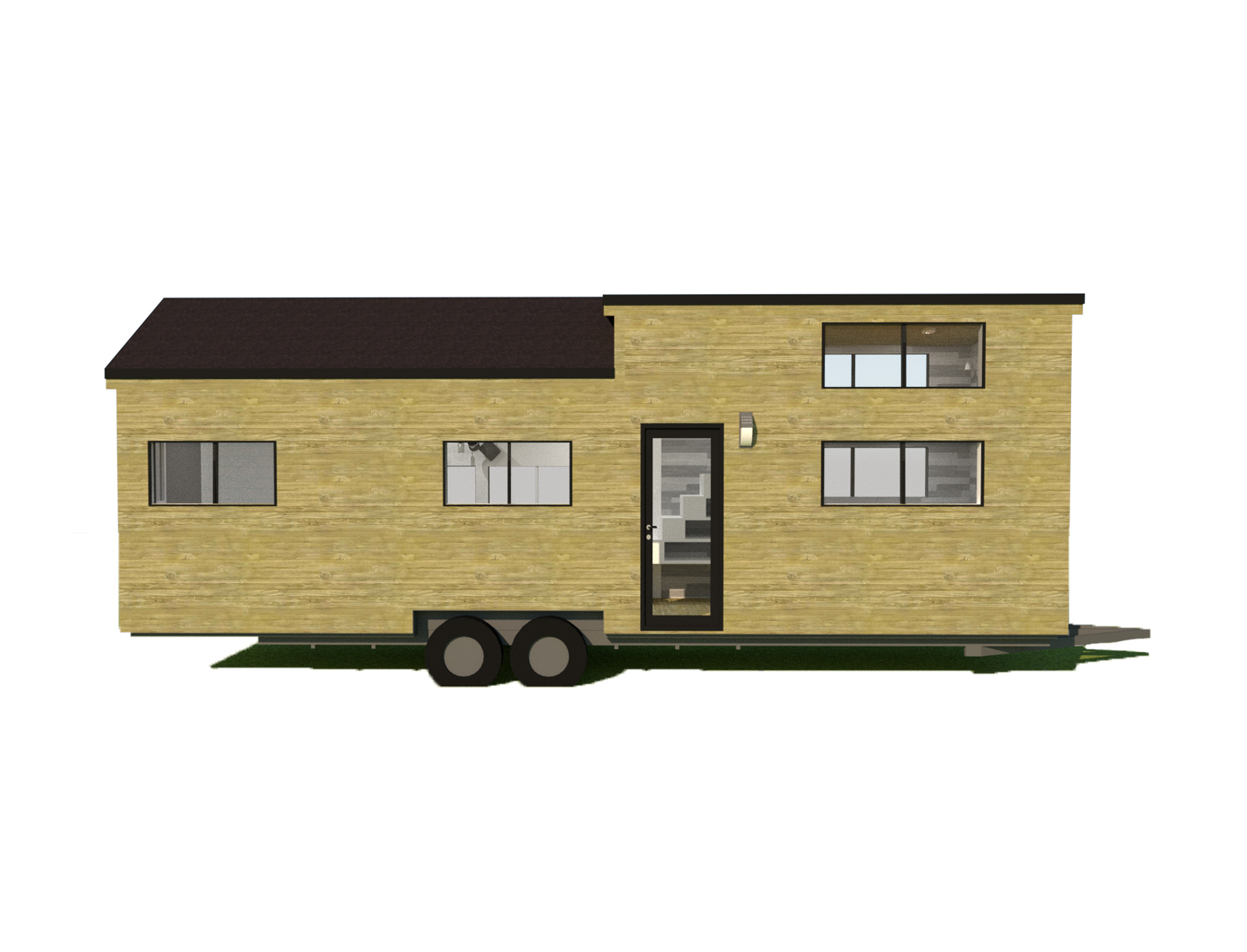
Share your Results:
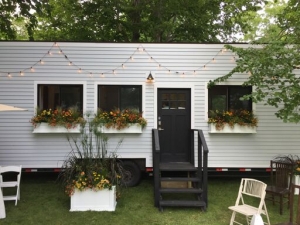 For some this is easy: a backyard, a piece of property in a town that allows RVs, or an RV park. For those who don’t yet know where to put their tiny house, finding a location to put their tiny house is a crucial step. We’ll build your tiny house differently depending on whether you plan to travel often with your house or it’ll stay in one place. There are many different customization options available for your tiny house, which often depend on what kind of utilities are available at your tiny house site.
For some this is easy: a backyard, a piece of property in a town that allows RVs, or an RV park. For those who don’t yet know where to put their tiny house, finding a location to put their tiny house is a crucial step. We’ll build your tiny house differently depending on whether you plan to travel often with your house or it’ll stay in one place. There are many different customization options available for your tiny house, which often depend on what kind of utilities are available at your tiny house site.
You’ll need to make sure your site has an access road and enough room for a truck to deliver the tiny house. If you send us the layout of your property we’ll help you determine the best spot to place your tiny house during your design session.
Here’s a blog post on where to put your tiny house, and what to know if you’re thinking of buying land for your tiny house.
One way to find a location is through networking. Here’s a list of tiny house networking sites: most of these groups are through Facebook or Meetup.
If you’re finding it difficult to find a town that already allows tiny houses, you’re not alone. In fact, most towns’ Planning/Zoning Boards haven’t even considered whether to allow tiny houses on wheels: all it’ll take to start the wheels turning (pun intended, sorry) is for someone to ask. The American Tiny House Association (Website, Facebook) is a great resource for those who would like to ask for permission to live in their tiny houses.
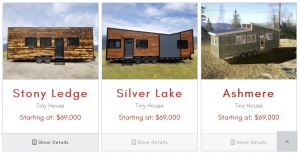 Know where you’ll put your tiny house? Great! Browse our tiny house catalogue online and decide which model is the best for you. Each of our models is customizable: customizations like materials and paint colors are free, while having our designer change the blueprints is an extra fee.
Know where you’ll put your tiny house? Great! Browse our tiny house catalogue online and decide which model is the best for you. Each of our models is customizable: customizations like materials and paint colors are free, while having our designer change the blueprints is an extra fee.
Some of our tiny houses are the road-legal limit of 8 1/2′ wide. If you’re looking for a tiny house you can tow with you, check out our Lightweight Models for Towing. We also offer Park Model Tiny Houses at 10′ wide, the Taconic and the Kinderhook. Park Models are great when you want a little extra elbow room and don’t plan to move your tiny house after it’s put in place.
Don’t want to climb up a ladder to go to bed? Click here to see our models with a first-floor bed.
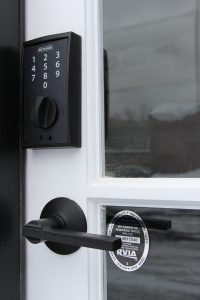 B&B’s Tiny Houses on wheels are inspected by the Recreation Vehicle Industry Association, or the RVIA. Your tiny house will come with an individual seal showing it’s been certified. Because they’re certified to RVIA standards, our tiny houses are legally considered RVs, and can get RV financing, insurance, and access to RV parks. Having this certification also helps when explaining to your town’s Planning and Zoning Board exactly what a tiny house is and how it’s certified.
B&B’s Tiny Houses on wheels are inspected by the Recreation Vehicle Industry Association, or the RVIA. Your tiny house will come with an individual seal showing it’s been certified. Because they’re certified to RVIA standards, our tiny houses are legally considered RVs, and can get RV financing, insurance, and access to RV parks. Having this certification also helps when explaining to your town’s Planning and Zoning Board exactly what a tiny house is and how it’s certified.
If you’ll use financing, down payments differ based on the financial institution, but they’re generally between 20 and 25%. If you’ll pay cash, we generally charge 60% up front and 40% when the house is complete. You’ll need to have this amount saved before you buy a tiny house.
To find out about how much the tiny house you want would cost, try our Instant Estimate Generator. This will give you a ballpark estimate so you’ll know how much to save. If you’re not comfortable with your first estimate, you can go back through the Estimator as many times as you’d like, choosing different options. Here are some suggested financial institutions for getting RV financing for your tiny house.
Keep in mind that the cost of the tiny house itself isn’t the only expense you may have when placing a tiny house. Depending on your site and what your municipality requires, you may need to have utilities connected, a gravel or concrete pad poured, and anchors installed. If you’re not towing your tiny house yourself, you’ll need to pay about $2 per mile for delivery (we’ll connect you with our trusted delivery company). It’s important to factor in the all-in cost of buying a tiny house before paying a deposit.
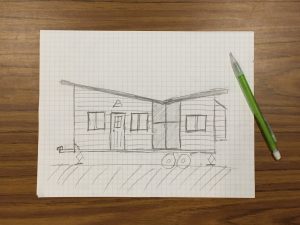 Whether you’d like to make changes to the blueprints of the tiny house or not, a design session is the next step. If the only design changes are your selections for colors, materials and fixtures, these choices are free to make; the cost of the materials you choose will be reflected in your final quote. If you’ll make changes to the blueprints, we charge a Design Alteration fee before our design session (scroll down past the customization options to see the fee).
Whether you’d like to make changes to the blueprints of the tiny house or not, a design session is the next step. If the only design changes are your selections for colors, materials and fixtures, these choices are free to make; the cost of the materials you choose will be reflected in your final quote. If you’ll make changes to the blueprints, we charge a Design Alteration fee before our design session (scroll down past the customization options to see the fee).
Contact us to set up a time for a design session, whether via Skype, phone, or in-person. If your session is in person, we’ll walk you through any tiny house that we may have at our shop so you can get a feel for the space. During our design session, we’ll go through, in detail, which options you’d like, and the pros and cons of each depending on your location and how you’ll be using your tiny house. You’ll have a chance to get your tiny house questions answered as well as learn more about which options are realistic for your living situation.
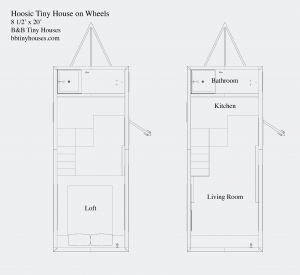 After your design session, our team will create a quote for your tiny house. If you need changes to the existing plans, we’ll create a new drawing: this can take a few weeks depending on our design pipeline.
After your design session, our team will create a quote for your tiny house. If you need changes to the existing plans, we’ll create a new drawing: this can take a few weeks depending on our design pipeline.
We’ll review your quote and final customization plan (your choices for colors, materials, fixtures, etc.) with you.
When you’re ready to finalize your choices and move forward, we’ll send you a build contract.
When we receive your signed contract and first payment (if you’re paying with cash, 60%; if you’re financing, we’ll need the payment from your financial institution) we’ll start ordering materials for your tiny house.
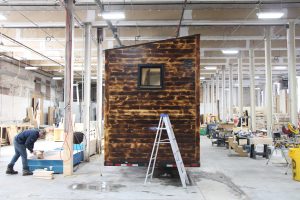 Our build schedule varies throughout the year: sometimes we can start building a tiny house right away, and other times there will be other projects in the pipeline. We’ll be sure to keep you updated on our build schedule.
Our build schedule varies throughout the year: sometimes we can start building a tiny house right away, and other times there will be other projects in the pipeline. We’ll be sure to keep you updated on our build schedule.
Trailers take about five weeks to build; your tiny house, depending on its size and level of complexity, should take 6-12 weeks after that depending on our build schedule. We’ll keep in touch with you during the build process.
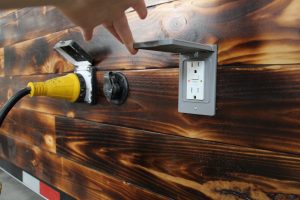 The needs of tiny house sites vary greatly. If you’ll be traveling with your tiny house and parking it at RV Parks, there’s not much you’ll need to do other than reserve your spot. If you’ll be keeping your tiny house in one place, you’ll need to make sure you can get water and power to your tiny house and waste water away from it. Depending on the permanency of your tiny house, you may want to have a gravel or concrete pad poured, and lay water and electric lines. If you’re going solar, you’ll need to contract with a solar company to have your panels installed on your site.
The needs of tiny house sites vary greatly. If you’ll be traveling with your tiny house and parking it at RV Parks, there’s not much you’ll need to do other than reserve your spot. If you’ll be keeping your tiny house in one place, you’ll need to make sure you can get water and power to your tiny house and waste water away from it. Depending on the permanency of your tiny house, you may want to have a gravel or concrete pad poured, and lay water and electric lines. If you’re going solar, you’ll need to contract with a solar company to have your panels installed on your site.
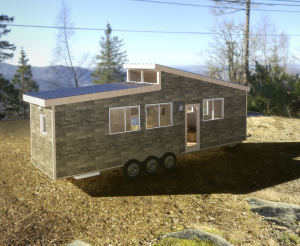 If you’ll be towing your tiny house, here’s a primer on what size vehicle you’ll need.
If you’ll be towing your tiny house, here’s a primer on what size vehicle you’ll need.
Those who do not plan to tow their own tiny house may have it professionally delivered to their site. Contact us for a delivery estimate. We’ll schedule a time with you to ensure you’re on-site when your house is delivered, and we’ll answer any questions you might have about setting it in place.
Ready to choose a tiny house model? Check out our Tiny House Designs and then get an Instant Estimate.
Have Questions? Contact us.
Learn more about our process or fill out the form below and one of our tiny house experts will reach out to you.
