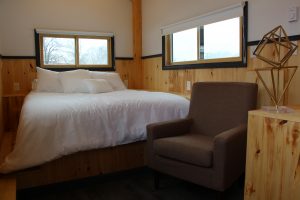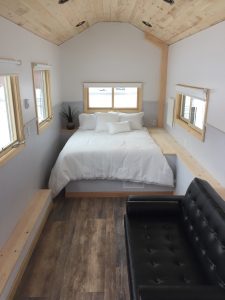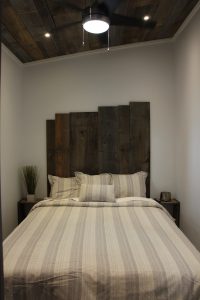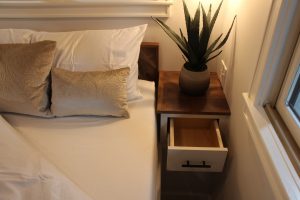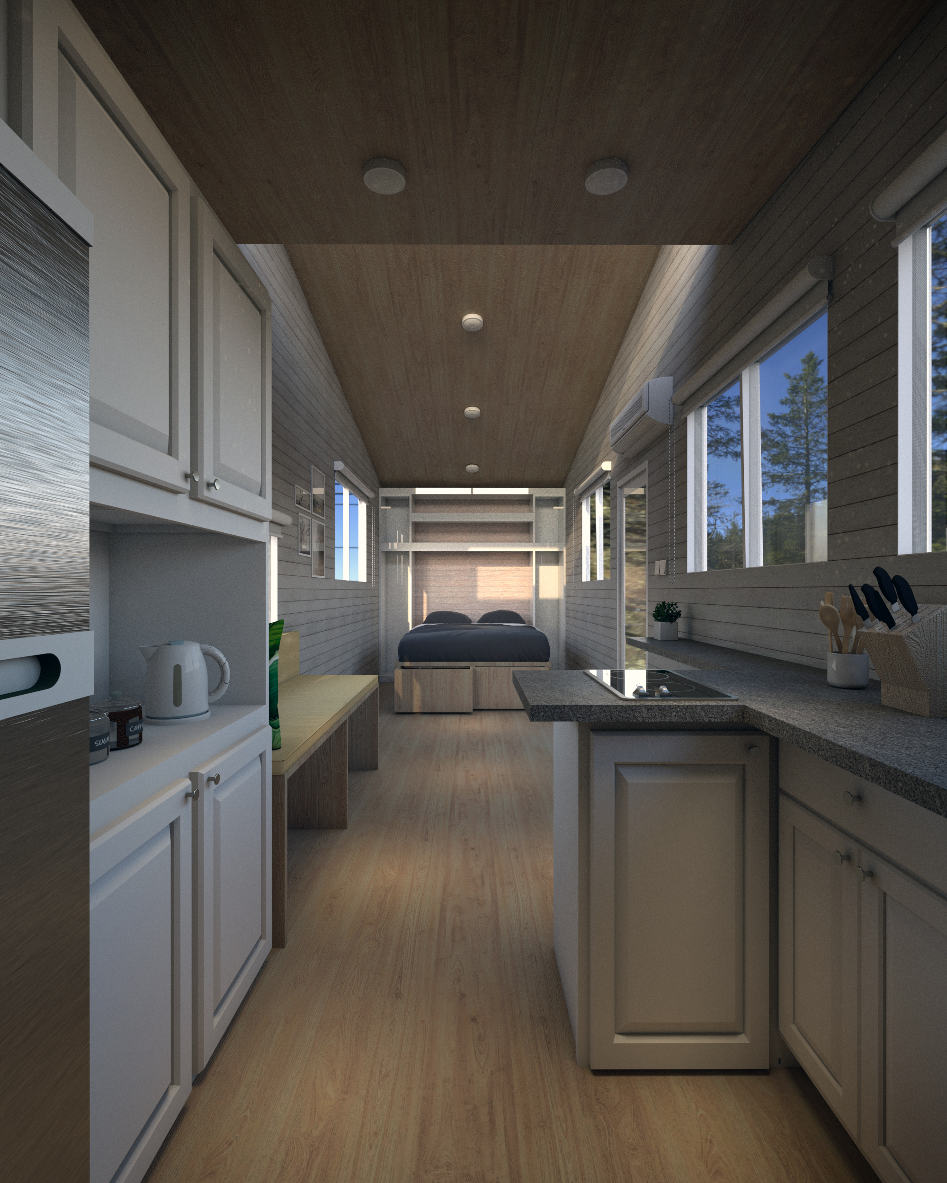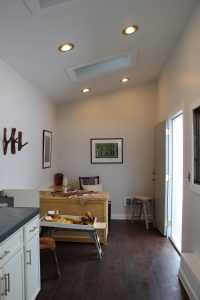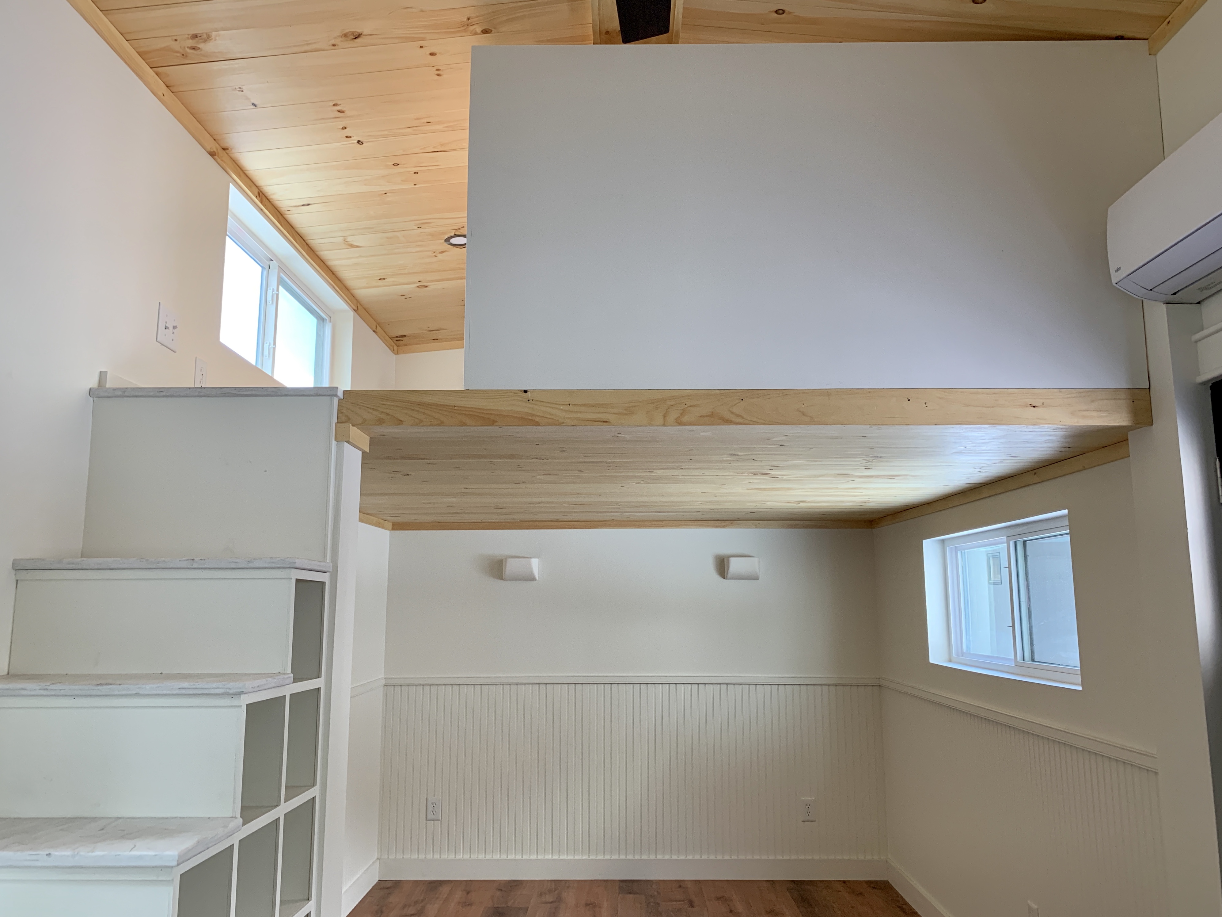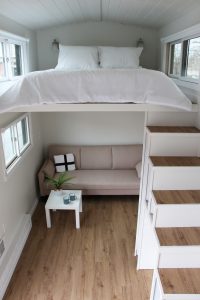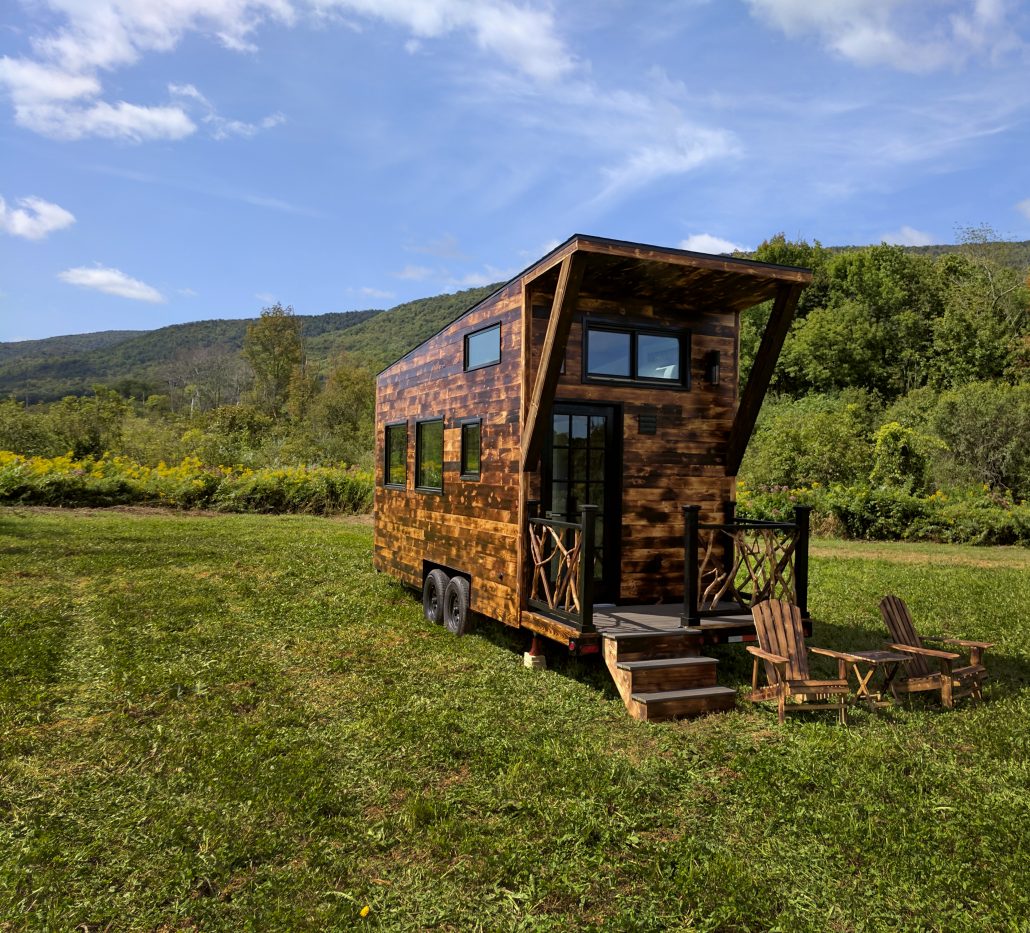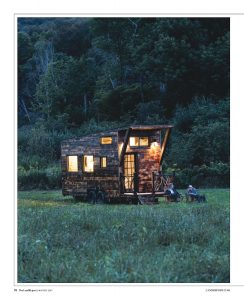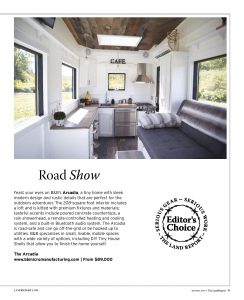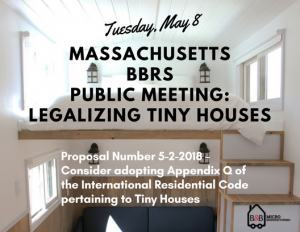 Meeting Addressing Tiny Houses in Massachusetts’ Building Code
Meeting Addressing Tiny Houses in Massachusetts’ Building Code
Last week on May 8, 2018, the Massachusetts Board of Building Regulations and Standards (BBRS), at its regular monthly meeting, addressed Proposal Number 5-2-2018: “Consider adopting Appendix Q of the International Residential Code pertaining to Tiny Houses.” The agenda is here; minutes (an official summary of the meeting) should be forthcoming. Along with Appendix Q, micro-apartments were also addressed.
This meeting was one step in the process of Massachusetts’ adopting the Tiny House Appendix into its building code, following the example of other tiny house pioneering states Idaho, Georgia, and Maine. The next step after this meeting will be an internal vote within the BBRS (not a public vote), which will take place next month. Before voting, the BBRS is accepting public comment on Appendix Q: the address is at the bottom of this post.
What is The Tiny House Appendix?
Appendix Q addresses building code standards for small houses on foundations that have already been adopted into the 2018 International Residential Code (IRC), including standards for lofts, stairs, egresses, and ceiling heights. To be clear, the adoption of the Tiny House Appendix won’t completely legalize tiny houses in Massachusetts– that’s up to each city– but if it is adopted, it will provide a set of building standards for under 400 sq ft homes where they are legalized, and where they aren’t yet legalized, help legitimize tiny homes in the eyes of local building departments. Appendix Q does not address tiny houses on wheels, as they are currently considered vehicles.
Read the Tiny House Appendix here.
Appendix Q in Massachusetts
Andrew and Gabriella Morrison have been instrumental in writing and getting the Tiny House Appendix adopted into the 2018 IRC: now it’s up to each state, and then each city/town in each state, to adopt it into their specific building code. Andrew presented at a Massachusetts BBRS meeting, introducing Appendix Q last fall. Before last week’s follow-up meeting, Andrew said, “The last time I was there, the main question was why should tiny houses get “special treatment”: their own code provisions? I responded that it’s about safety. People are building tiny houses all over the place and with NO oversight. The appendix allows code enforcement to make sure that the tiny houses are built well and to safety standards. It’s about providing healthy, safe housing to millions of people who need it and don’t otherwise have access to it.”
Comments About Tiny Houses from the May 8 Massachusetts BBRS Meeting
Of the tiny house portion of the meeting, Richard Crowley, Chair of the Mass BBRS, said: “There were quite a few people who came to the front to speak. One lady was very animated and she was so cool she made everyone laugh. Very enjoyable speech. I put my two cents in and away we go. I don’t think [there will] be any problem next month getting a positive vote. FYI if anyone wants to comment they can do so to the attention of Rob Anderson at the BBRS.”
Raines Cohen, a cohousing coach who attended the meeting, said “All speaking in favor but one comment afterwards during the micro homes referenced tiny homes and brought up concerns around disability access standards… Some informed questions, coming from the fire-chiefs head.”
Next Steps To Adopting Appendix Q
Richard Crowley of the Massachusetts BBRS said “the …[board] will meet in June to review all comments and possibly vote on any or all of the proposed regulations.
From there the proposed regulations go to an in-house meeting call BCCC or Building Code Coordinating Council.
From there it comes back to our administrator who forwards it to the governor’s office of administration and finance. They will review it and once reviewed they will either recommended it to the governor for Signature or send it back to our administrator and board to amend whatever issues they find with the language.
So [we’re] looking at a process that can take anywhere from a month to 6 months or more.”
The next Massachusetts BBRS meeting is on June 5, 2018** at 50 Maple St., Milford, MA.
Please Ask Massachusetts to Adopt The Tiny House Appendix!
The BBRS is inviting public comment on the tiny house appendix until June 1, 2018***. Please write to:
Robert Anderson, Chief of Inspections- Building Division, MA Department of Public Safety
Email: robert.anderson@state.ma.us.
Letters: One Ashburton Place, Boston 02108
*The paragraph “Next Steps…” was added on 5/15/2018.
** The original date for the June meeting was June 12; now it is June 5.
***As of 5/18/18, the comment deadline has changed to June 1.
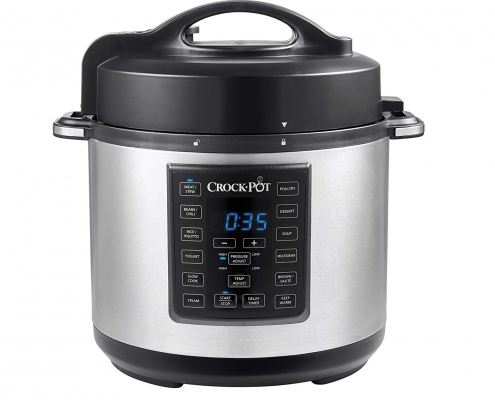
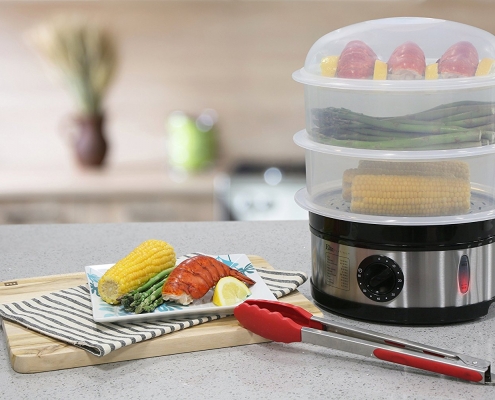
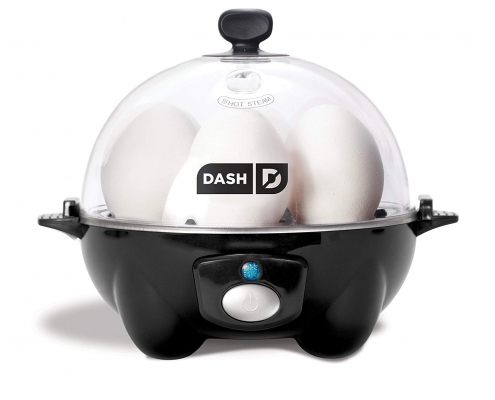 4. Ice Maker
4. Ice Maker 6. 3-in-1 Breakfast Station
6. 3-in-1 Breakfast Station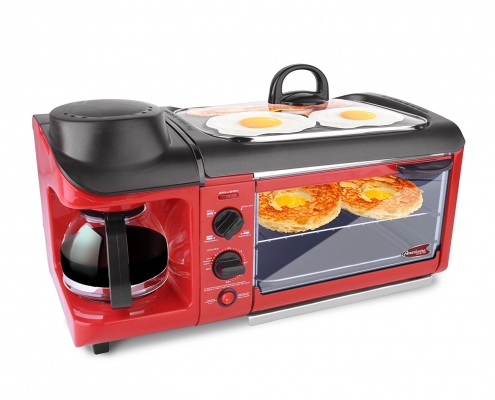 7. Breakfast Sandwich Maker
7. Breakfast Sandwich Maker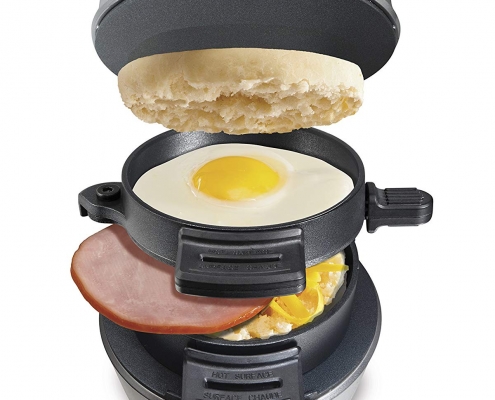 8. Gridler
8. Gridler 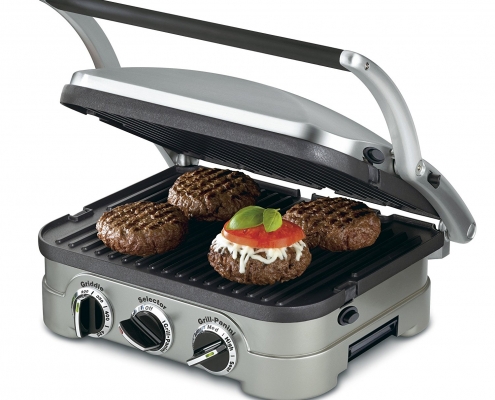 9. Pizza-Maker
9. Pizza-Maker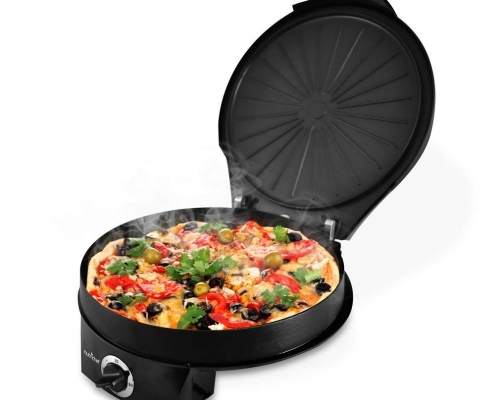
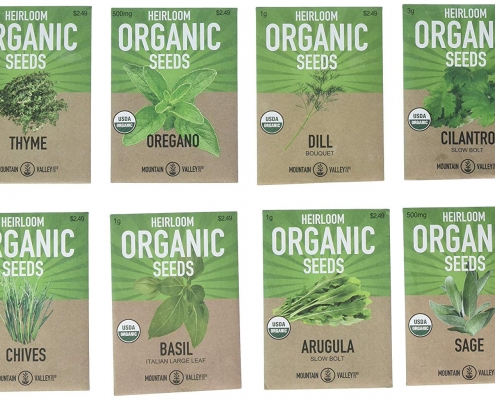

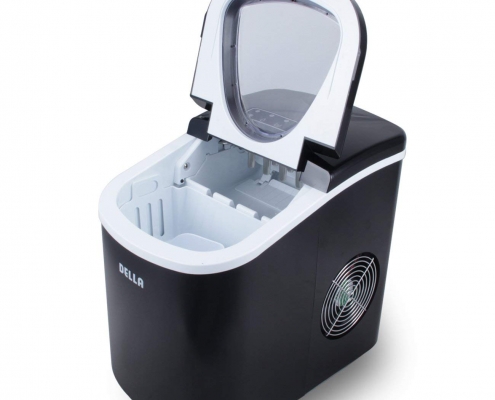
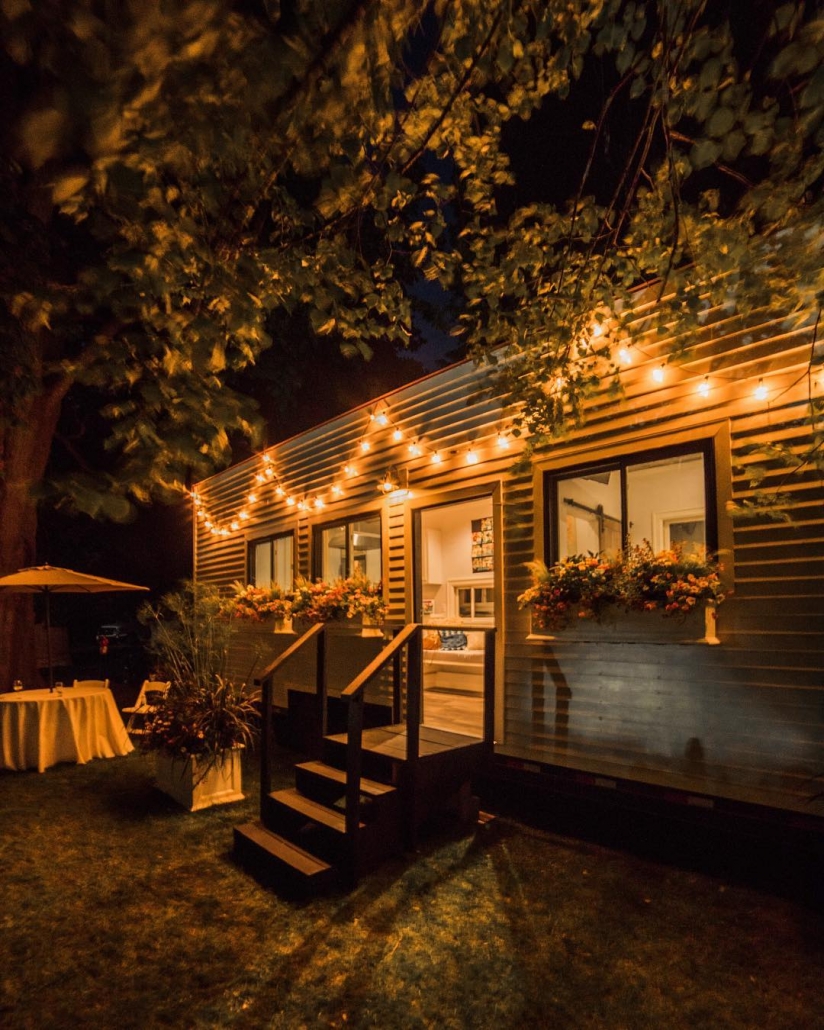
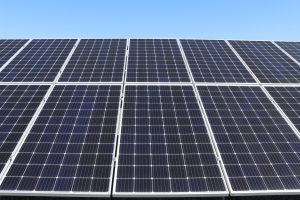
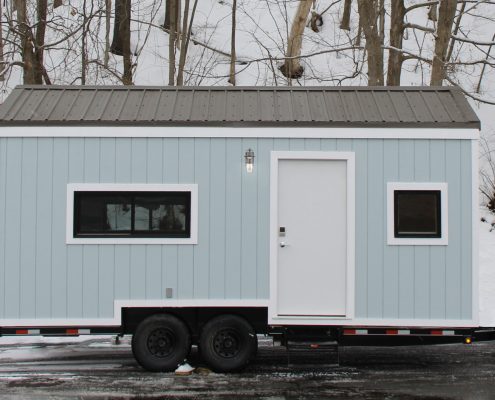
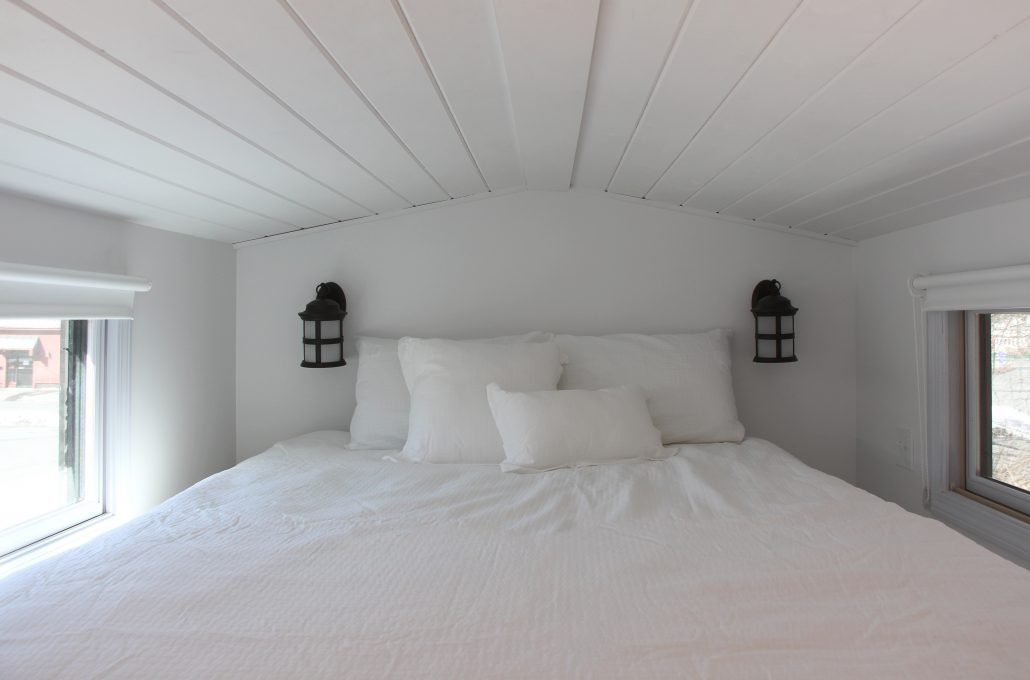
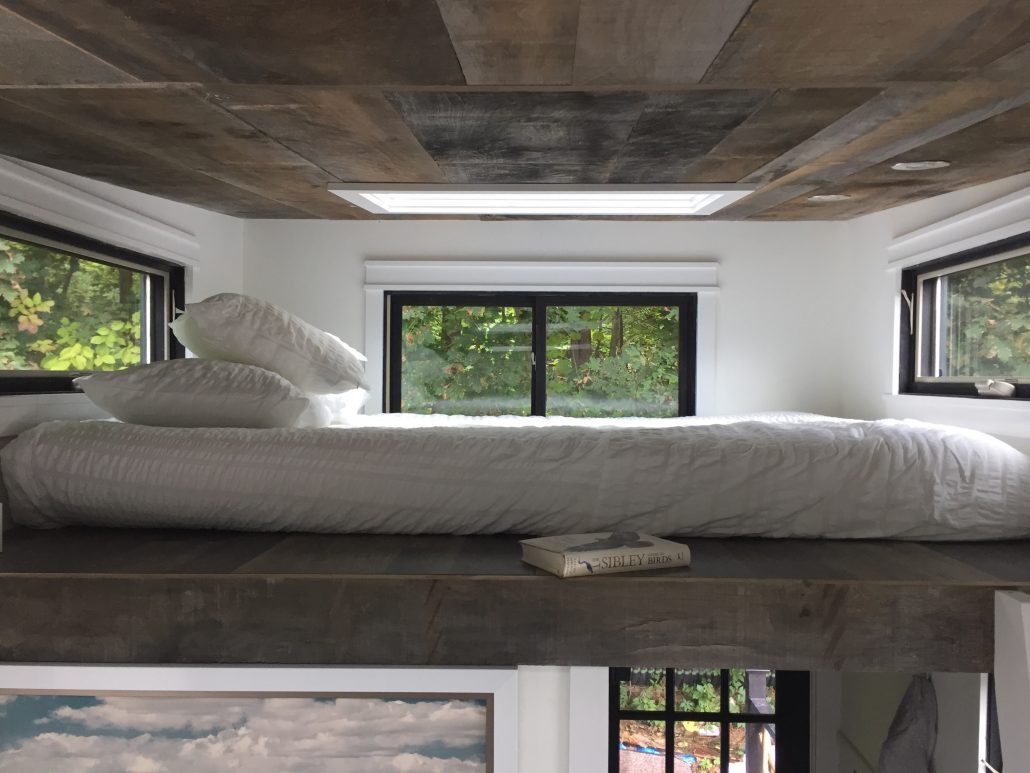
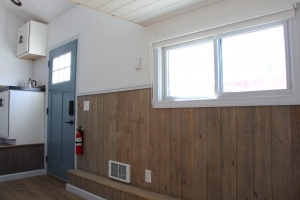
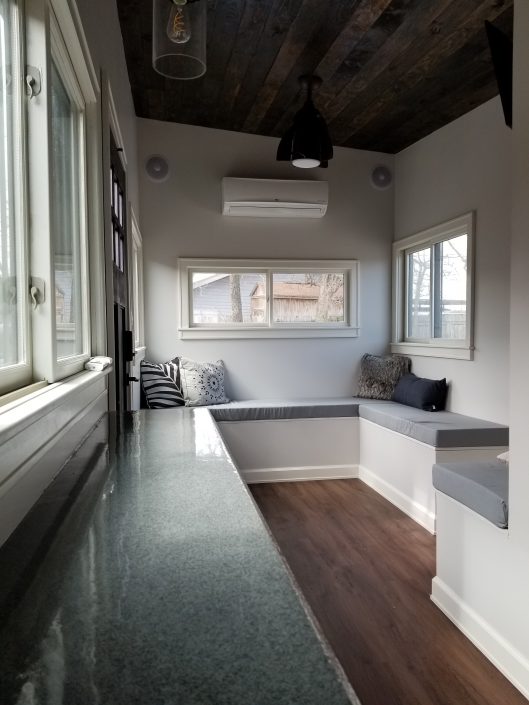
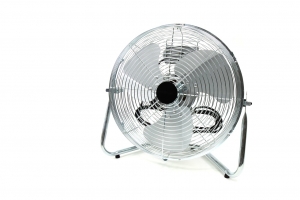
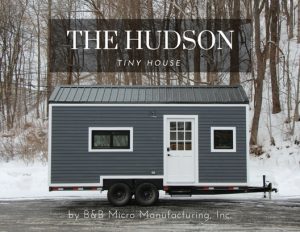
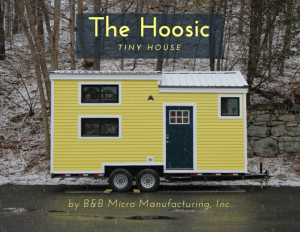
 Meeting Addressing Tiny Houses in Massachusetts’ Building Code
Meeting Addressing Tiny Houses in Massachusetts’ Building Code