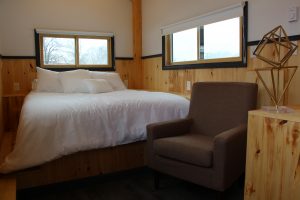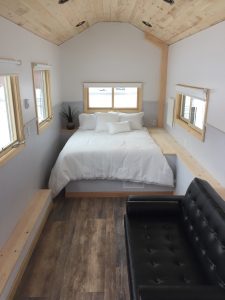Tiny Houses with First-Floor Bedrooms (No Sleeping In Lofts)!
Many tiny house enthusiasts do not want to or are unable to climb up a ladder or staircase to sleep in a loft. Is it possible to build a tiny house without a sleeping loft?
Good news- yes, it is! B&B Tiny Houses makes quite a few tiny house models with first-floor sleeping. In addition, we make many models that could fit a queen sized bed underneath the loft, and the loft can be used as storage or a guest bed.
Option 1: Our models with first-floor sleeping are:
–
The Stony Ledge, 30′ long, bedroom separated by wall
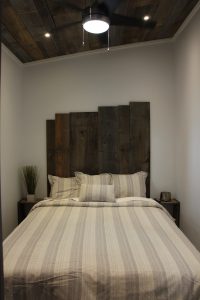
–
The Silver Lake, 32′ long, bedroom separated by wall
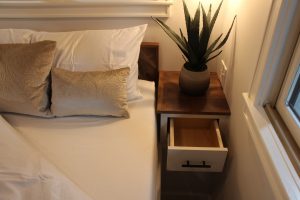
–
The Ashmere, 30′ long, open floor plan
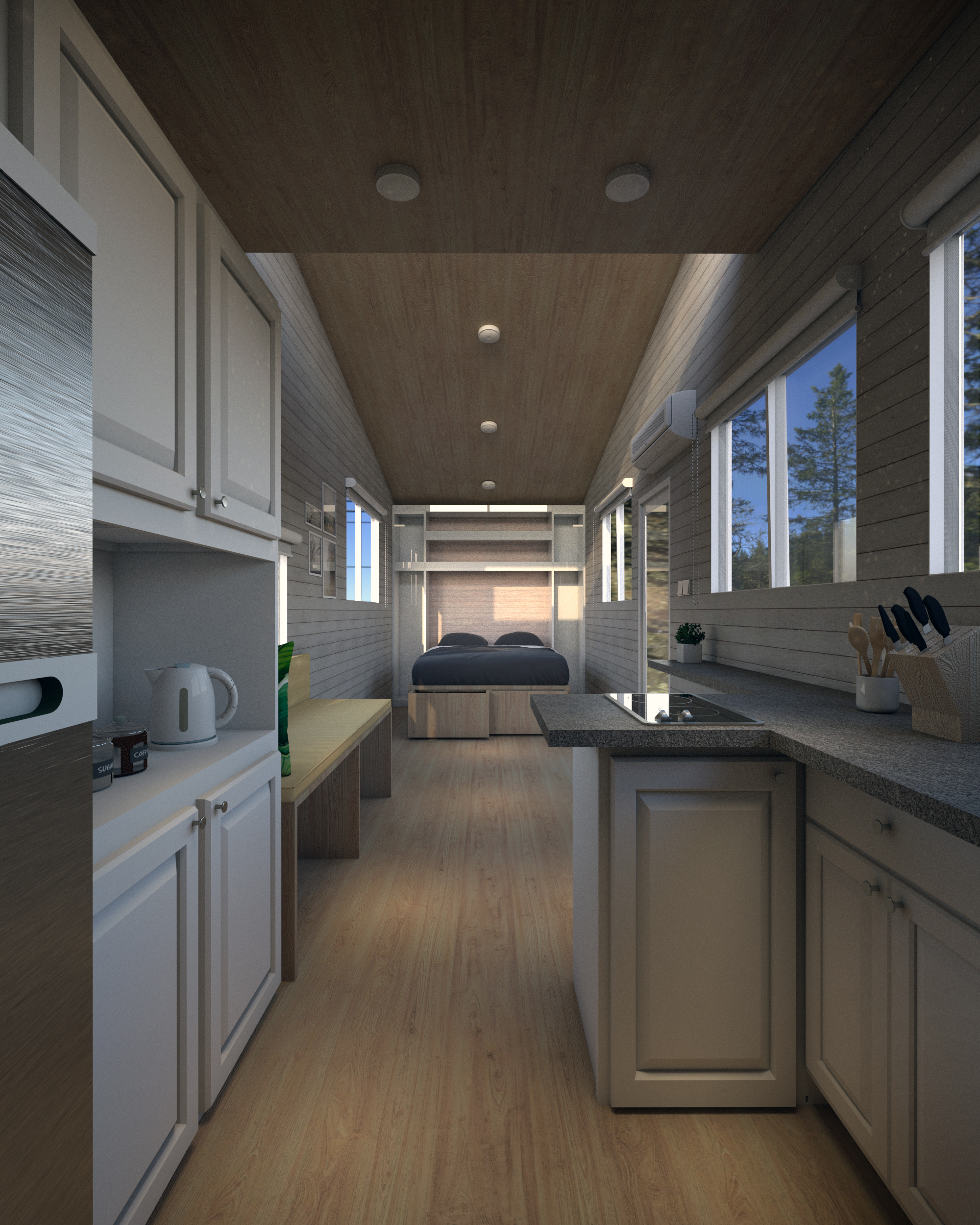
–
The Brodie Guest House/Studio/Office, 20′ long: open floor plan; this house has a half-bathroom (no shower) and can fit a full-size bed (the desk is pictured because this house was styled as an office, but a full-size bed can fit in that space)
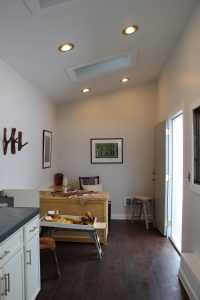
The Stony Ledge, Silver Lake and Hoosic tiny houses have two steps up into the kitchen and/or bathroom because water tanks are hidden beneath. If you do not plan to move around with your house and will be hooked up to freshwater and wastewater lines permanently, we can eliminate the water tanks and the two steps.
Option 2: Use the loft for storage and the space under the loft as a master bedroom.
In addition, most of our models that do have a loft can fit a bed underneath, so the loft can be used for storage or a guest bed.
The Kinderhook, 30′ long, open floor plan
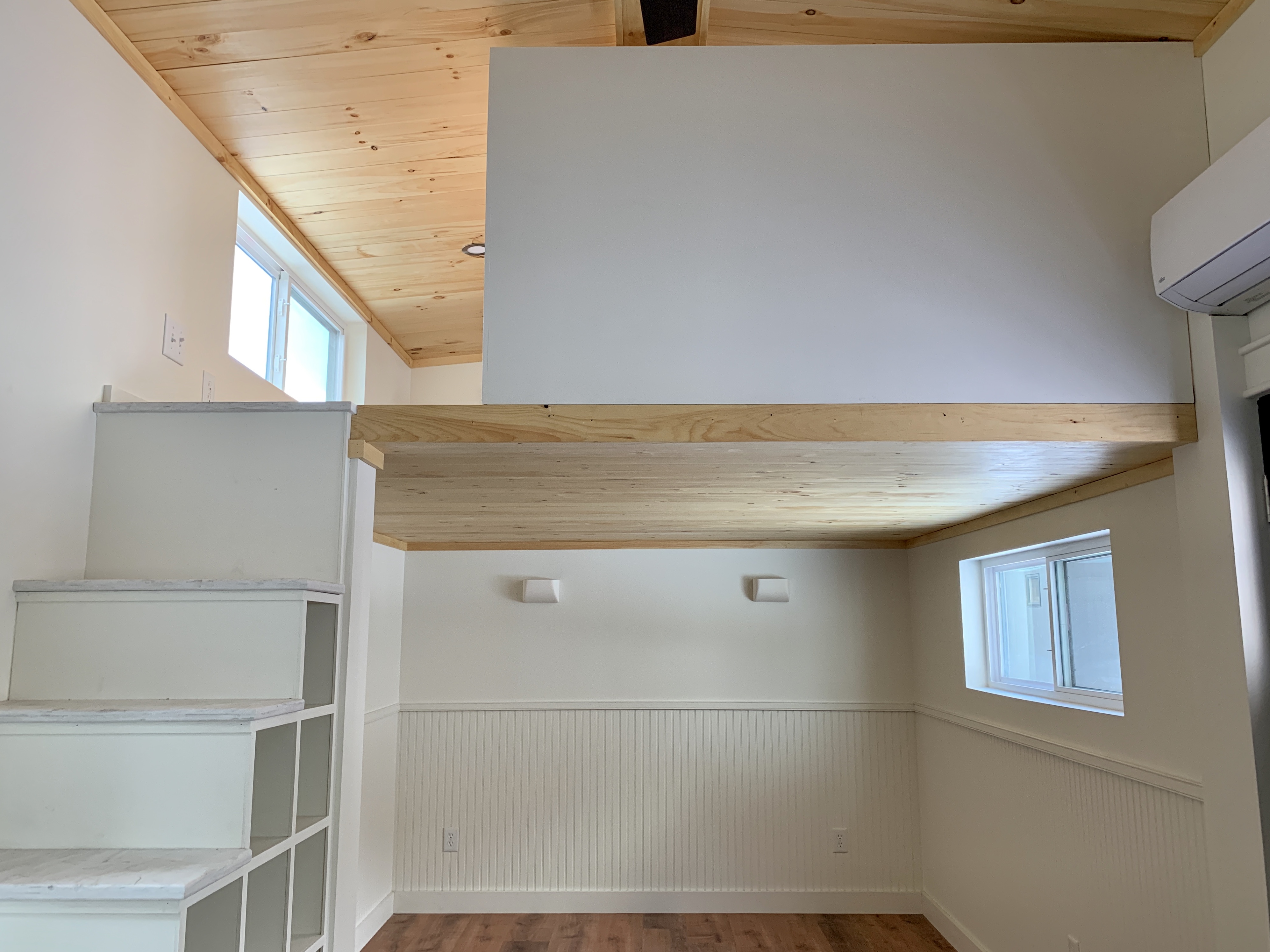
–
The Hoosic, a 20′ house with an open floor plan, a Queen sized loft with room for another Queen sized bed underneath.
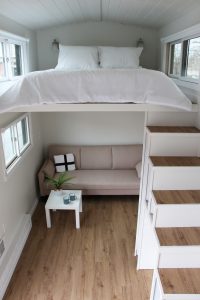
For more information on single-level tiny houses, please contact us using this form, and specify you are interested in a tiny house with no loft.

